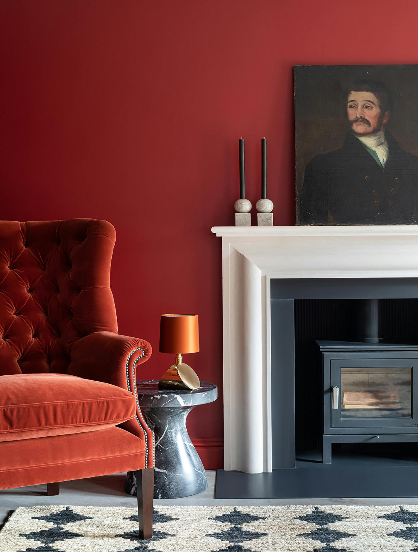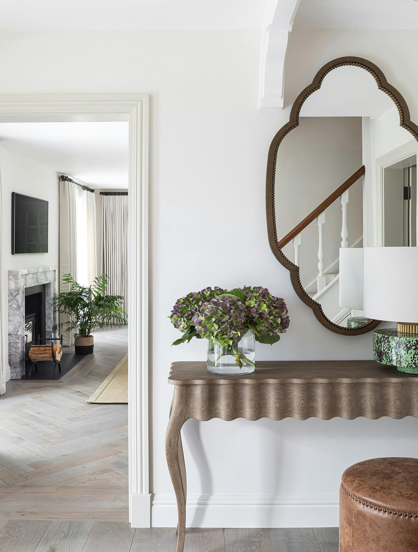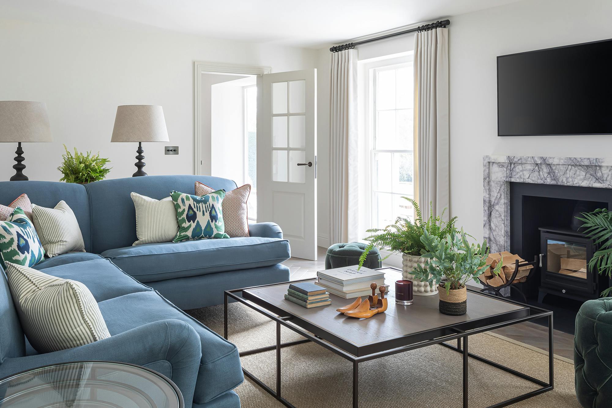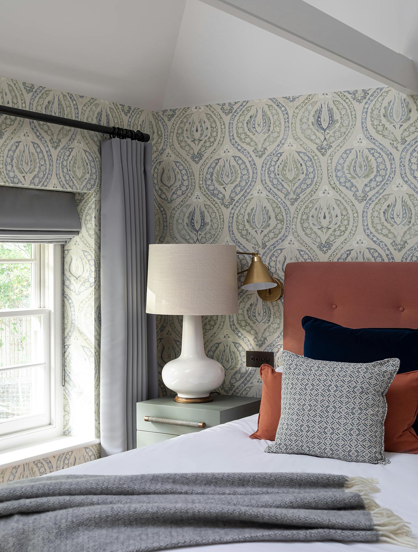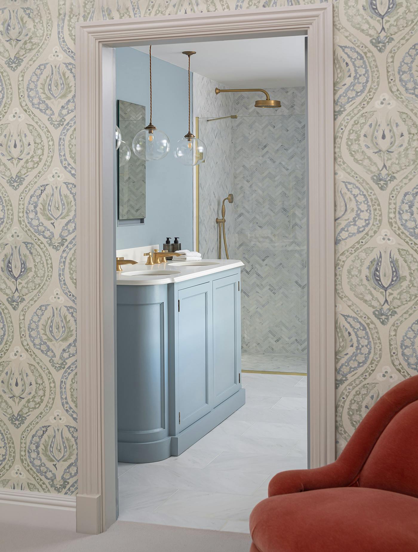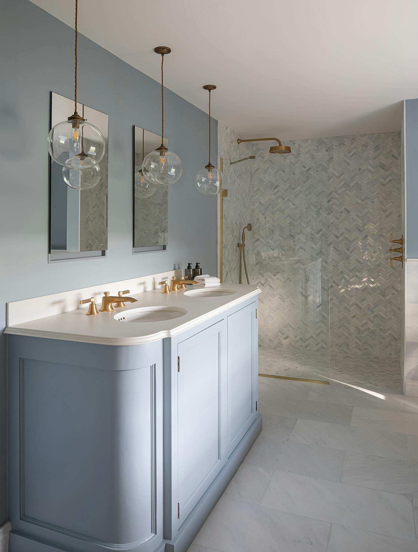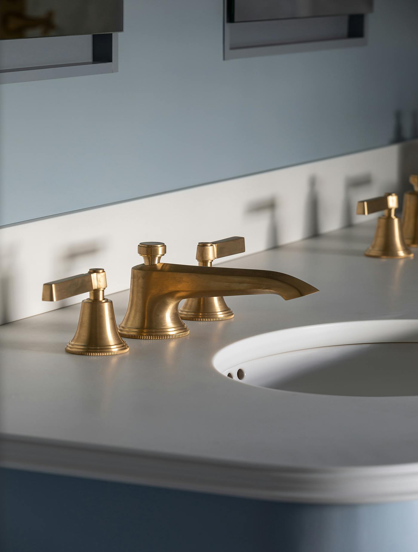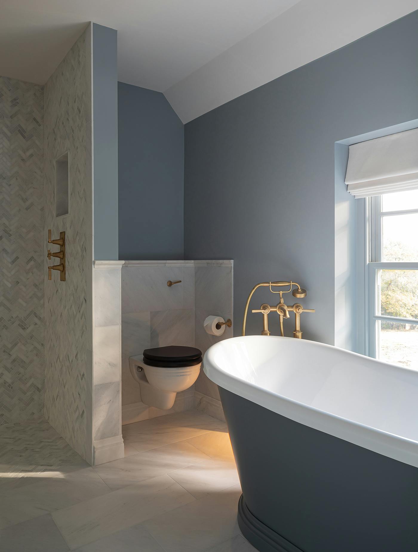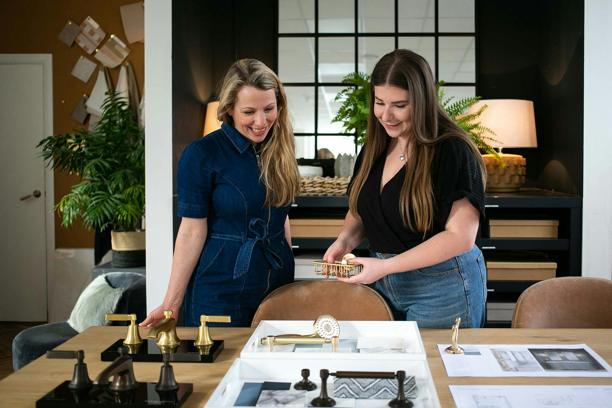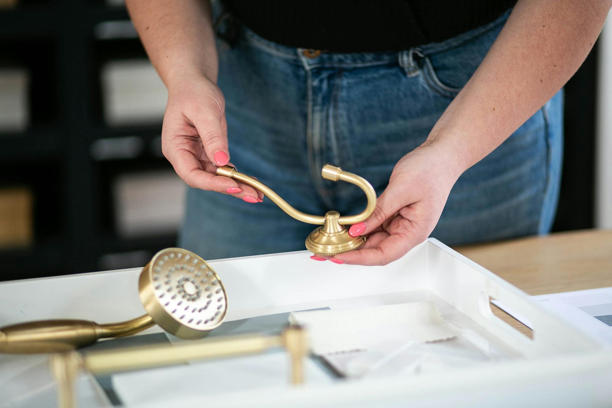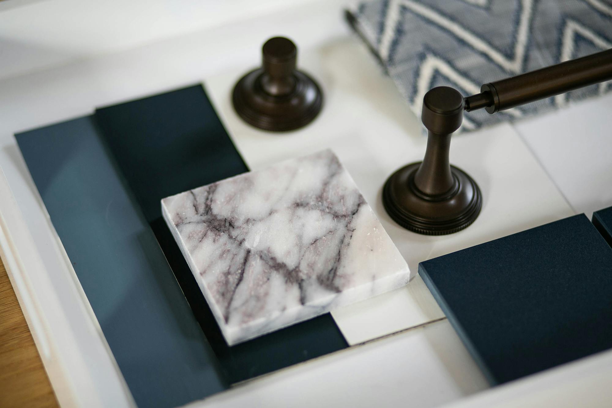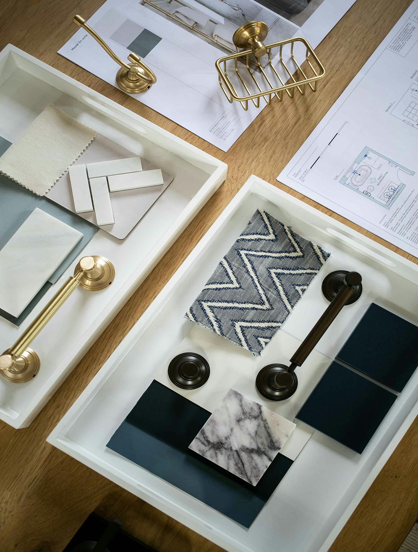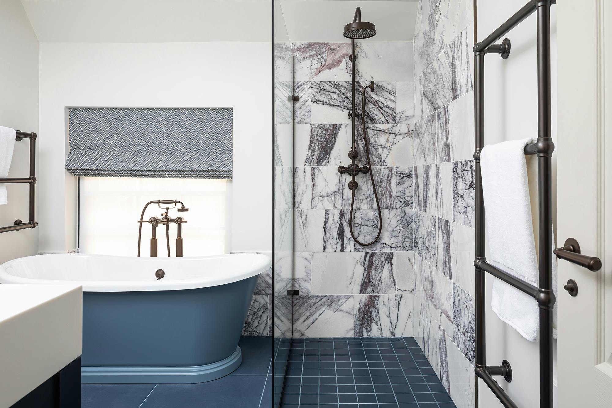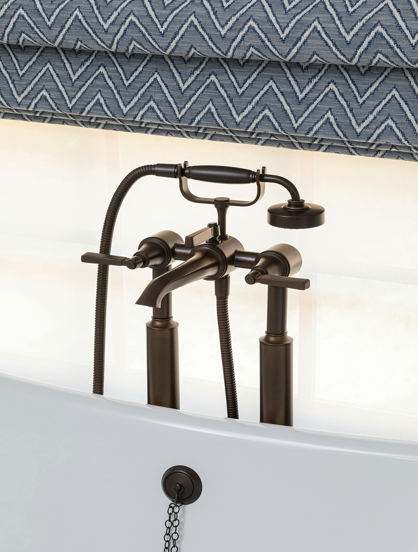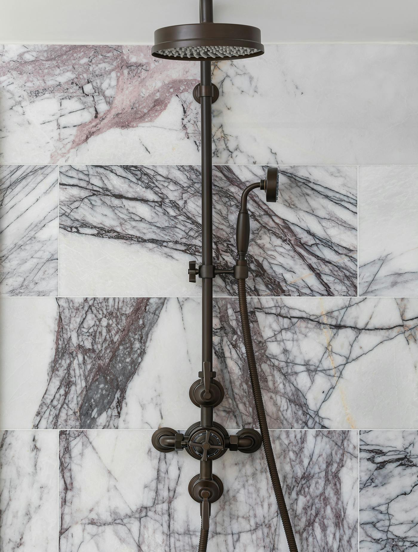Style Moderne, Landale House, West Sussex
SGS Architectural Interiors transform a traditional country abode into a vibrant mini-mansion.
What do you get when you mix young and playful clients with a passion for country life? It may look a little something like this revitalised 1930’s country home.
Positioned on a raised elevation overlooking the beautiful Sussex countryside, the large plot of this modest 1930’s home provided an opportunity to extend the house whilst maintaining its simple symmetry. The home was extended to include 4-bedrooms with en-suite bathrooms and a master dressing room, while the ground floor made way for an open plan kitchen.
With so much new space to work with, there was plenty of scope to appeal to the clients aspirations of a ‘grown up’ home that also includes comfortable places to entertain and provide respite from hectic work schedules. SGS Architectural Interiors in Kent were enlisted to apply their skills in both process and creativity, in order to achieve such dynamic needs.
The primary technique in reflecting the clients bright personalities, while also including traditional country home references, was to layer with precision. Within the study, dark furniture and joinery forms a traditional palette, yet walls were painted in a vibrant cherry red for a contemporary twist (and to also provide an interesting backdrop for the client’s online meetings). Similarly, in the hallways, engineered oak floorboards reference grand country homes yet paler wall tones interplay with natural light to evoke a modern freshness.
Sourcing highly crafted interior finishes from British suppliers were also key in communicating a finer, grander feel. Upholstered furniture was made bespoke by George Smith, whereas many of the light fittings were sourced from Porta Romana. Equally, all joinery was built and installed by Hoad & Boyd to create foundations built to last. Carefully sourcing high-quality fixed items such as flooring, ironmongery and bathroom fittings were made a priority during the project development, so that the feeling of quality can resonate through touchpoints for years to come.
Each of the bathrooms were designed to be equally as show stopping as the living areas, while continuing to reinterpret country-house references. The master bathroom en-suite was inspired by the powder blue tones of Lewis & Wood blue patterned wallpaper, while Calcatta blue-cheese veined marble tiles nods to the traditional material palette. Style Moderne basin, bath and shower fixtures successfully break up heavy blue tones with a warm Non Lacquered finish, that will gracefully age with patina.
SGS worked with locally based showroom West One Bathrooms to provide all Samuel Heath brassware, accessories and door furniture. Style Moderne basin taps and a bath & shower filler were selected for their elegant, ergonomic styling and attention to quality craftsmanship, in order to enhance a home that will improve with age.
In contrast to the first, the second bathroom includes a slightly more robust style to accommodate heavy family use. A Style Moderne bath & shower filler and exposed thermostatic shower were selected in a lacquered City Bronze finish for low-maintenance appeal. The rich bronze finish blends seamlessly with the surrounding cast iron radiators, sockets and switch plates, for an effect which is understated yet high-quality.
SGS intended for the design of Landale House to have an evolution ahead. By grounding an eclectic style with timeless fixtures, there is room for the clients to continue layering new accessories and artwork as they grow within their vibrant new home.
The Collections
We don't think you're in North America
You're viewing our North American website and product specifications may be different in your location.

