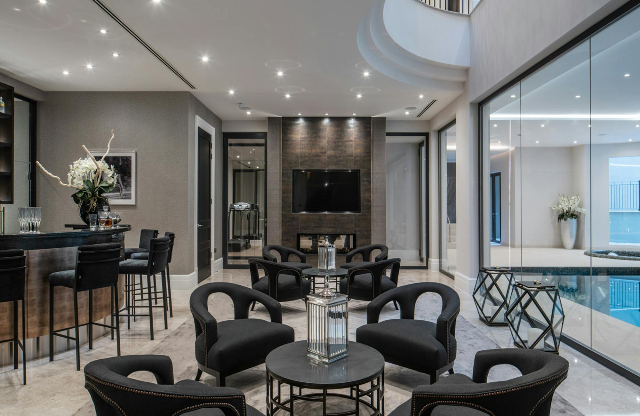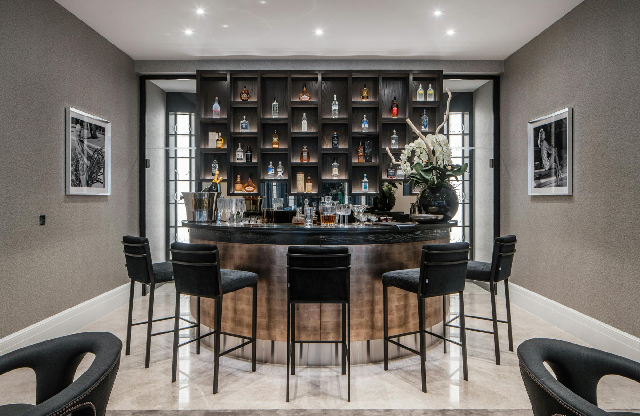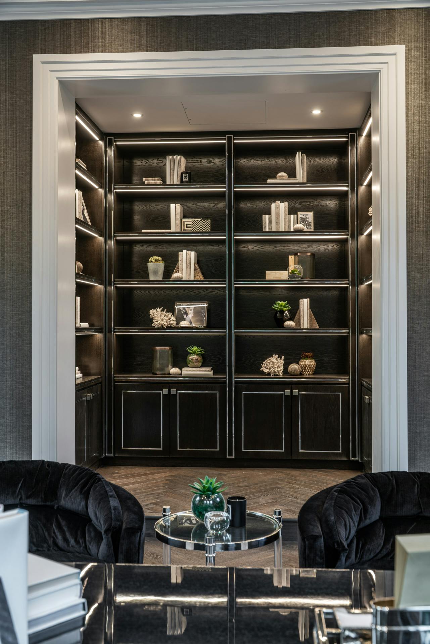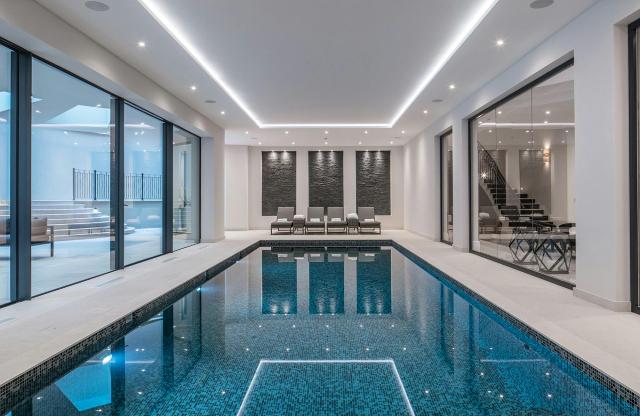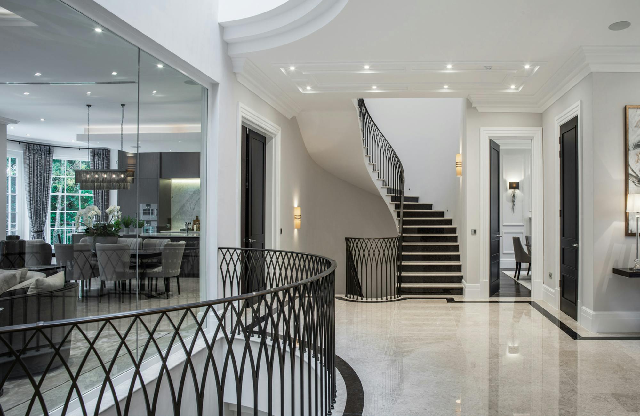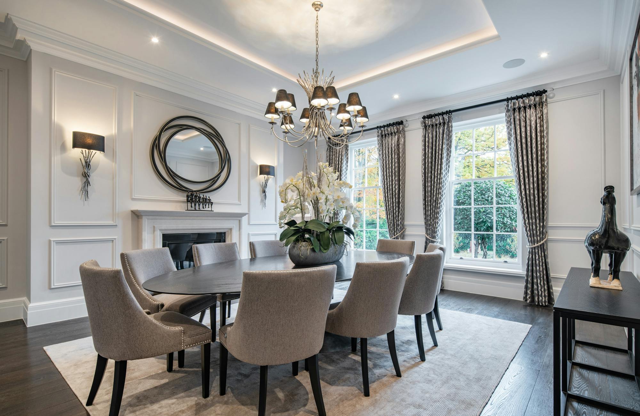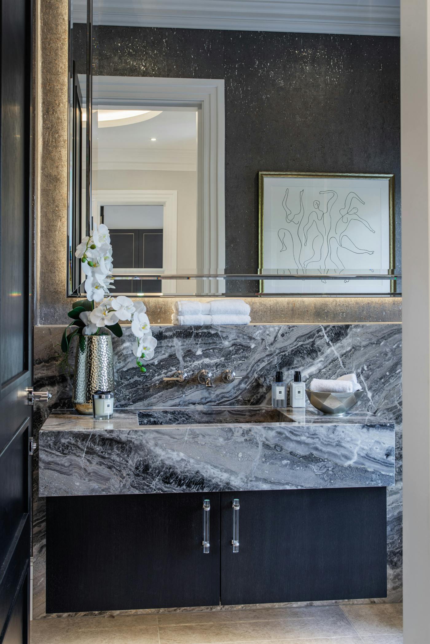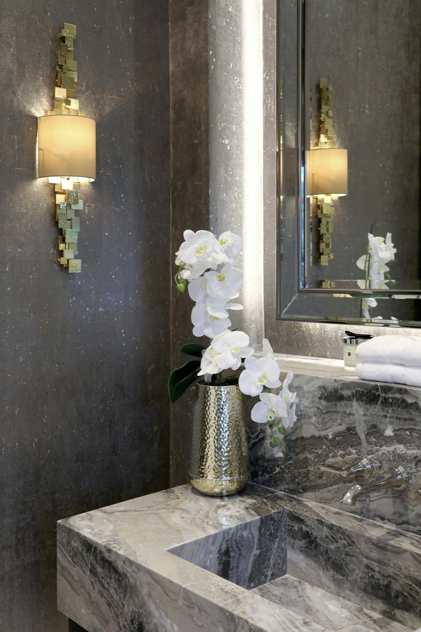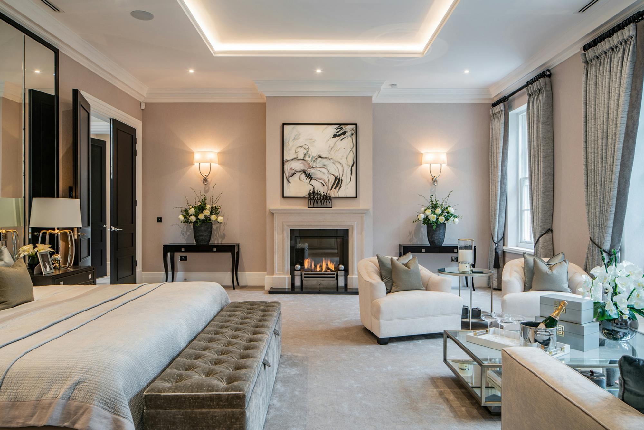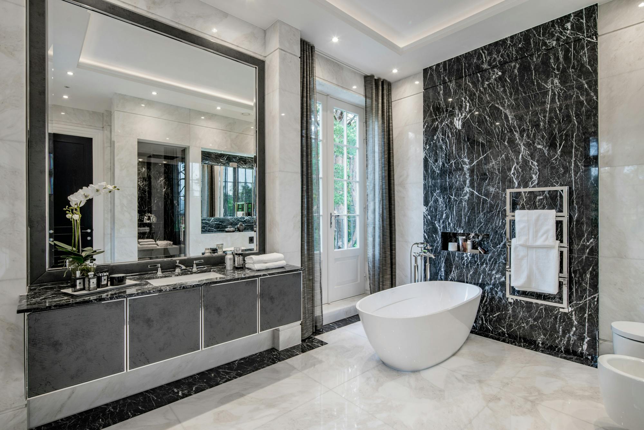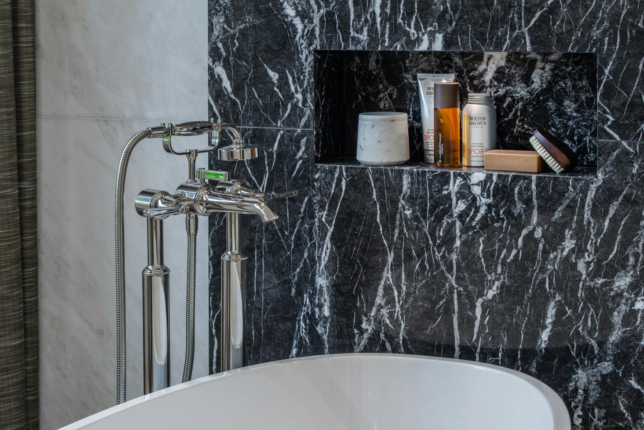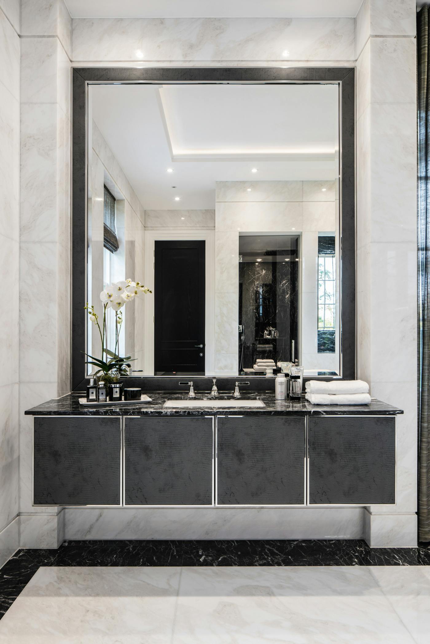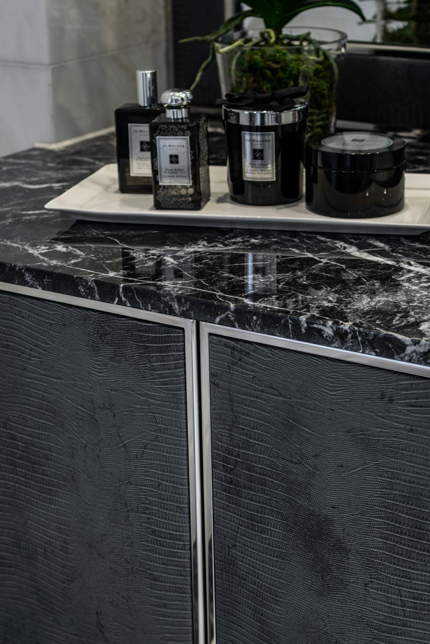Style Moderne, Family mansion, East Sussex
A Surrey family mansion with cool, contemporary styling, finished to an exceptionally high standard by Alexander James Interiors
This feat of architectural grandeur sits with pride within the private estate for the Lawn Tennis Club in St George’s Hill, East Sussex.
The area is internationally renowned as one of the most sought-after estates in England. It is even protected as an ‘Area of Outstanding Natural Beauty’, therefore expectations for this new build home to live up to its surroundings were high before work had even begun.
Alexander James Interiors were enlisted to design the interiors, given their expertise in seamless, bespoke design solutions. They were paired to collaborate with developer Charybdis, with specialism in the execution of super-prime architecture, so that the unique architectural and interior designs could flow together harmoniously.
An expansive 14,000 sq. ft build area provided ample space to reconfigure the perfect layout for functional yet luxurious family living. Six bedrooms, nine bathrooms and four cloakrooms were all designed to include their own expansive, open plan interiors for flexible use. The additional entertaining rooms, hidden wine room and indoor leisure suite – complete with a swimming pool and spa facilities – ensured that the home could benefit from all of the luxuries that a family could want.
Entering through the reception hall, daylight floods through large bay windows and glass doors to illuminate the splendour of its grand detailing. Bespoke marble clad flooring leading to either the curved staircase or landscaped gardens, were designed with a darker marble inlay and bronze detailing. These finishes became the design inspiration for the palette that would run throughout the home. The connected open plan kitchen plus family room provides a spacious day-to-day living area, complete with modern amenities however, design features such as glass walls looking out into the hallway enhance the functionality of the living areas with striking design.
The client selected sophisticated styling, dripping in rich materials and textures, to elevate the bespoke architecture to its most opulent. Alexander James carefully layered these elements to create a highly luxurious feel, while carefully considering the feeling that each room would evoke. This curated approach extends to the powder room, where Style Moderne wall mounted basin taps by Samuel Heath were selected in Polished Nickel for understated glamour.
The interior architecture team created a bespoke marble vanity unit featuring a striking marble that runs behind the taps, for a seamless design. Polished Nickel brassware adds a subtle warmth to the marble, while a bespoke illuminated framed mirror above the feature wall lights and textured wallpaper to add a luxurious feel to the space.
An open, sweeping approach continues from the master bedroom into the primary bathroom, where the designers felt it was crucial to make both rooms just as relaxing and luxurious. The bathroom was designed around a Grigio Carnco polished marble slab, to become the focal point without overwhelming the room. Glamourous details were then introduced in layers that melt into one another – including a bespoke floating vanity unit that is lit from beneath. Style Moderne brass bathroom fixtures continue as an accent against dark styling, where their hand-polished finish adds a final layer of high-end detail.
Selecting the beautiful interior finishes was the interior architecture team's favourite part of designing this opulent home. This is often a very complex stage, as the entire property should flow seamlessly from one room to another, however, at the same time, each room needs to maintain its own identity. This is evermore apparent within the bathrooms, where each element of marble, mosaic, vanity and colour were selected to suit the exceptionally high standard of design schemes.
The Collections
We don't think you're in North America
You're viewing our North American website and product specifications may be different in your location.

