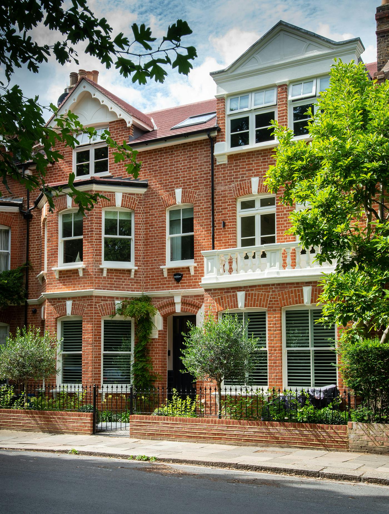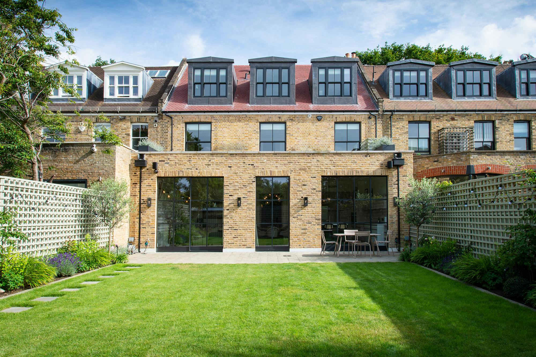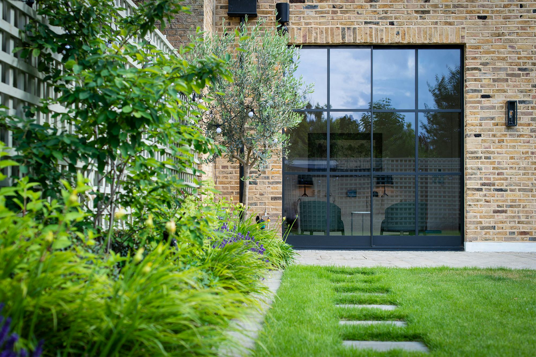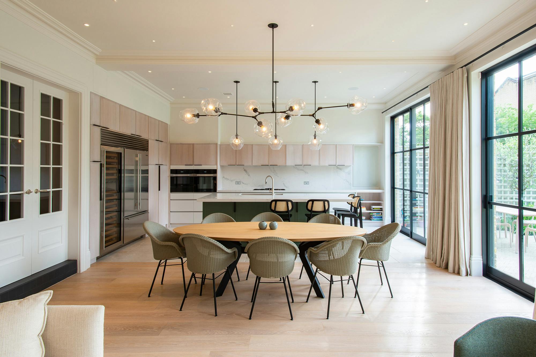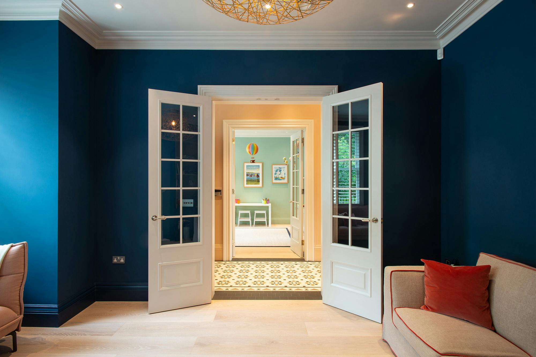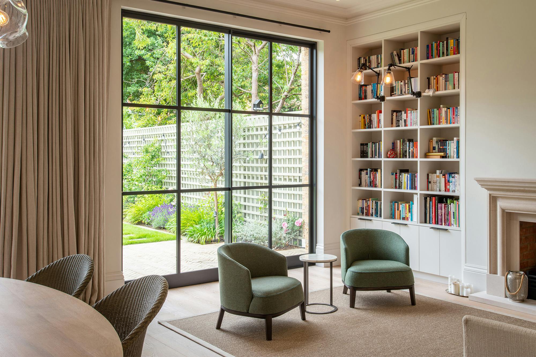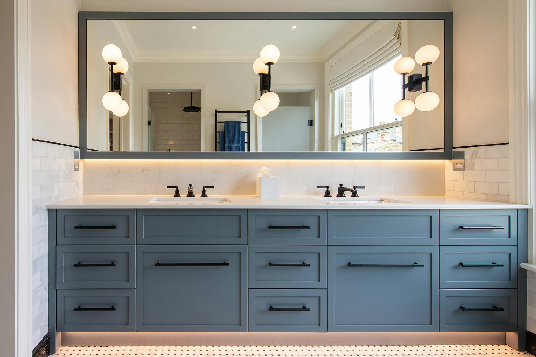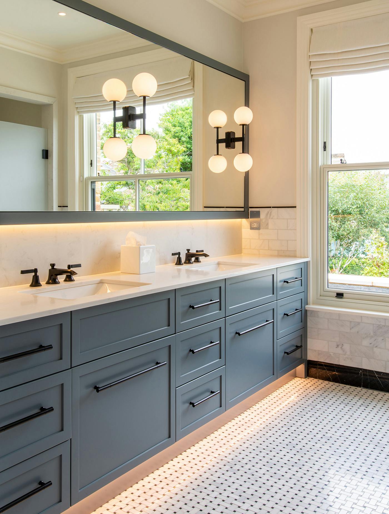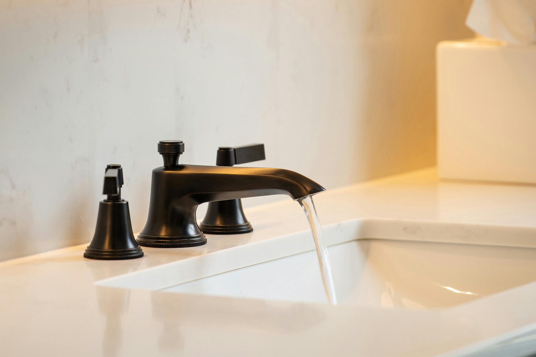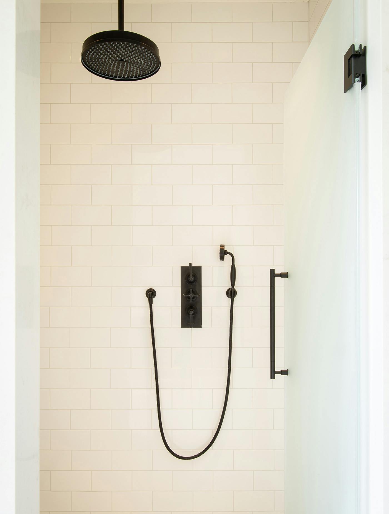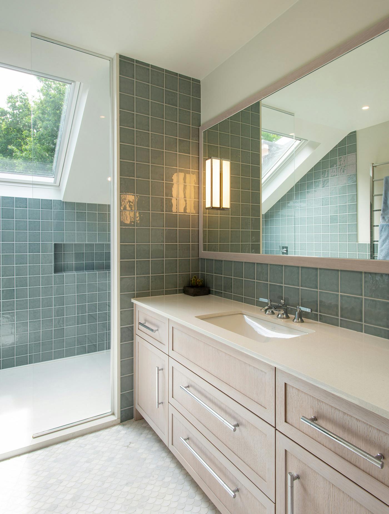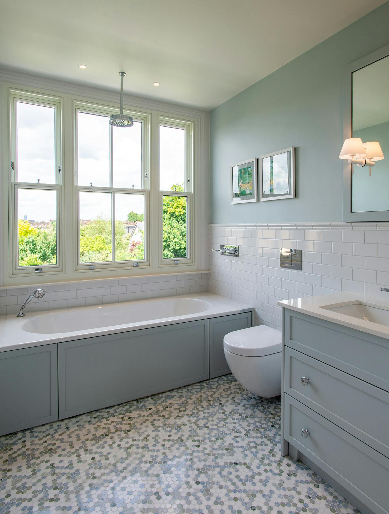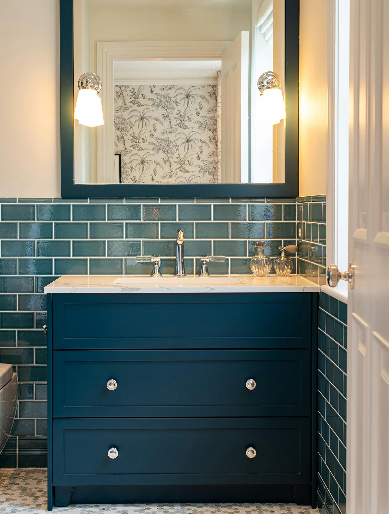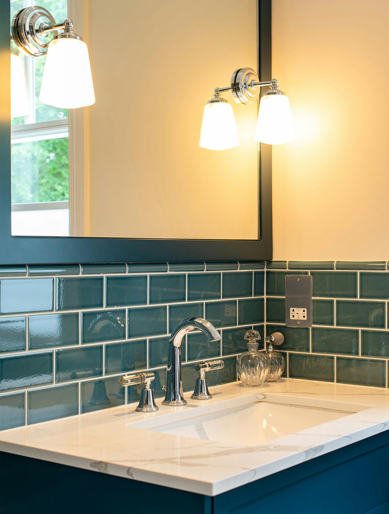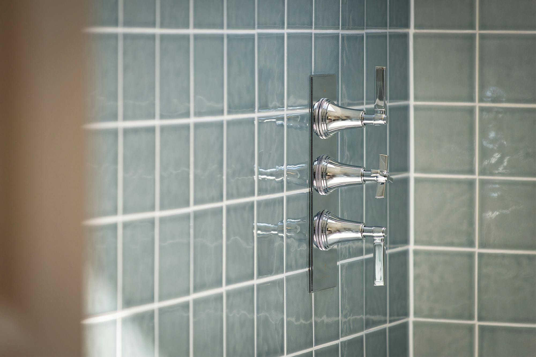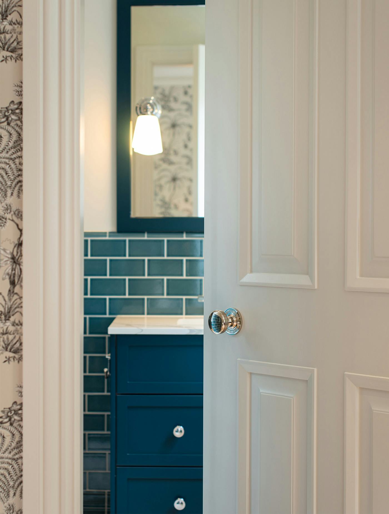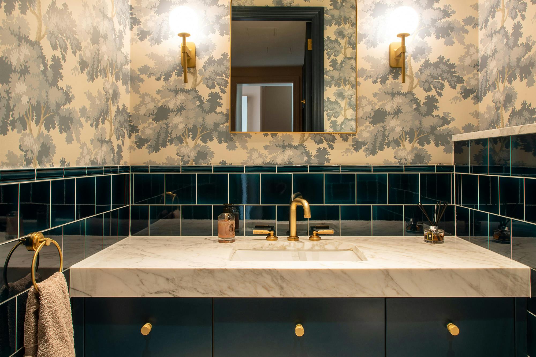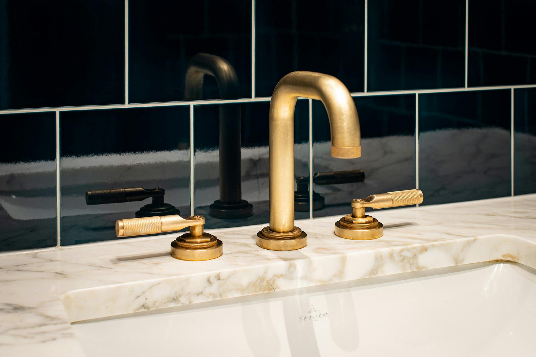Style Moderne & LMK Industrial, Edwardian family home, Richmond-upon-Thames
M Projects reimagines the interiors of this Edwardian family home, previously owned by author Judith Kerr
In the quiet setting of Barnes, in the London Borough of Richmond-upon-Thames, sits a large Edwardian terrace, surrounded by lush garden views and mature trees.
Despite being in a South-London location, there are only beautiful views to the front and rear of the home, which is quite rare to find in the city. Seeking to move from Hammersmith to Barnes to be closer to his children’s school, Xavier Thoma, Principle and Director of bespoke property investor and developer M Projects, has been looking for the right property for some time. Despite being in need of modernization, the beautiful views over Barnes Common to the front, between the terraces and to the rear offered unobstructed vistas. This was one of the attributes that sold Xavier on this property to extend and refurbish the house to become his family home.
Architecturally, the home had lost much of its Edwardian heritage after a post-war subdivision and re-amalgamation. Devoid of many period features, the project offered a blank canvas to plan a modern home around a large ground floor garden extension and a rebuilt roof with 3 large dormer windows to the rear, while providing the opportunity to restore the previously lost architectural details including architraves, skirting and cornices. A theme emerged of upsizing the existing rear windows to their maximum, drawing in plenty of natural light and moving partitions to ensure a smaller number of more generous rooms. One of the bedrooms was planned to provide access to a secret reading nook via a roof ladder – and such charming attention to detail would become a re-occurring theme.
As the house was being comprehensively refurbished, the owners wanted to introduce the Passivhaus spirit for sustainable development, improving the house’s energy consumption profile. This included replacing all timber windows with quadruple glazed thermally insulated versions; reinsulating the house from inside to reduce heat loss. Adding a mechanical ventilation system to produce filtered, fresh air; as well as using a sustainable underfloor heat supply was designed to keep the house at a constant temperature with minimal energy input.
While a modern approach to the interiors was a primary focus, Xavier felt it was only right to preserve features left behind by the previous owner, who had recently passed. Children’s illustrator and writer Judith Kerr, lived happily in the home for 60 years, raising her two children there with husband Nigel Kneale. Mrs. Kerr drew inspiration from her home and drew many of the rooms in her much-loved novels. The kitchen of best-selling classic ‘The Tiger Who Came to Tea’, in fact, was inspired by the actual white and yellow kitchen units that are seen to surround protagonist Sophie when a feline guest arrives to eat everything in sight. Feeling it was necessary to preserve such a beloved piece of history, the owners collaborated with Mrs Kerr’s children for the original family kitchen to be delicately disassembled by master joiners, put on a flatbed vehicle and donated to the Seven Stories National Centre for Children’s Nooks in Newcastle. It is now part of a permanent collection of Mrs Kerr’s works and allows fans to see first-hand the inspiration for her work.
Each of the living areas were planned around material and furnishing colours. Furniture from the owner’s previous home was repurposed for the occasion, then intermixed with key pieces from B&B Italia, Meridiani, Verellen, Vincent Shepperd and Loaf. Many bespoke items were commissioned to ensure the right size and proportions, such as a children’s bedroom window seat, crafted by a skilled craftswoman specialising in tailored French mattresses.
Being a family home, the bathroom designs needed to be as equally robust as they were beautiful. From the initial concepts, the designers knew their favourite suppliers of hardware and furniture would become the basis of the interior designs; from taps at Samuel Heath, tiles from Fired Earth and complementary sanitaryware by Villeroy and Boch. M Projects works with these supplier’s project after project, knowing their quality to be very reliable and finishes of the highest quality. Rather than marble, more robust Caesarstone was chosen for better wear and tear. So too was the choice of Samuel Heath’s hand-crafted brass hardware, so each bathroom would look just as good in years to come, even family shower and bathrooms.
With hardware being integral to creating a coherent scheme, a simplistic palette was then selected for the primary bathroom to create clean and fresh appeal. Radiators, vanity ironmongery, handles and pulleys were all matched to the twin vanity taps Style Moderne basin fillers in Matt Black Chrome. These fixtures would have appeared dramatic if they were used alone, so M Projects deliberately paired the finish with the trim of the tilework, to contrast only slightly with a vanity painted in Farrow and Ball’s De Nimes – an elegant, earthy blue. The final result is monochrome with a fresh and sophisticated twist.
The same crisp yet calm approach was taken to two other bathroom schemes, developed around retro metro tiles and Art Deco inspired brassware in polished Chrome Plate. A careful consideration to pattern and colour was taken to create interest, including blue tone metro tiles and marble mosaic floors in dove grey. Similarly, one children’s bathroom was led by the choice of the square crackled wall tiles in more hazy tones of blue. These were accompanied by a blue toned vanity, complementary trims and a mirror that harmonize together without overwhelming the scheme.
The guest powder room is accessed through a coat room, where guests can enter in a Narnia-esque fashion to find more charming attention to detail. Farrow and Ball colours; Hague Blue and Old White were layered to highlight the perfect midnight blue tones in the tiles as well as the Sandberg oak leaf wallpaper (also a reference to the trees seen from the window views). A LMK LMK Industrial basin mixer brings the scheme to life in Urban Brass and will continue to do so over the years when it evolves with natural patina. Other features in the coat room were sourced to emphasise the antique brass look, such as wall lights and a framed mirror.
Although the interior choices may sometimes be adventurous; solid, natural and comfortable are the three foundational elements behind this Edwardian home, achieved by key pieces that make the overall interiors feel coherent. Careful planning in the placement and matching of hardware plays a central role in anchoring the scheme, including Contour reeded door knobs and levers from Samuel Heath, supplied in the close material matches.
“Samuel Heath is the right choice for us – we know we will have the best material matches and products will be of high quality and durable. You have these items in your hands every day and their feel reminds you of their superior quality.” – Xavier Thoma, M Projects
The Collections
We don't think you're in North America
You're viewing our North American website and product specifications may be different in your location.

