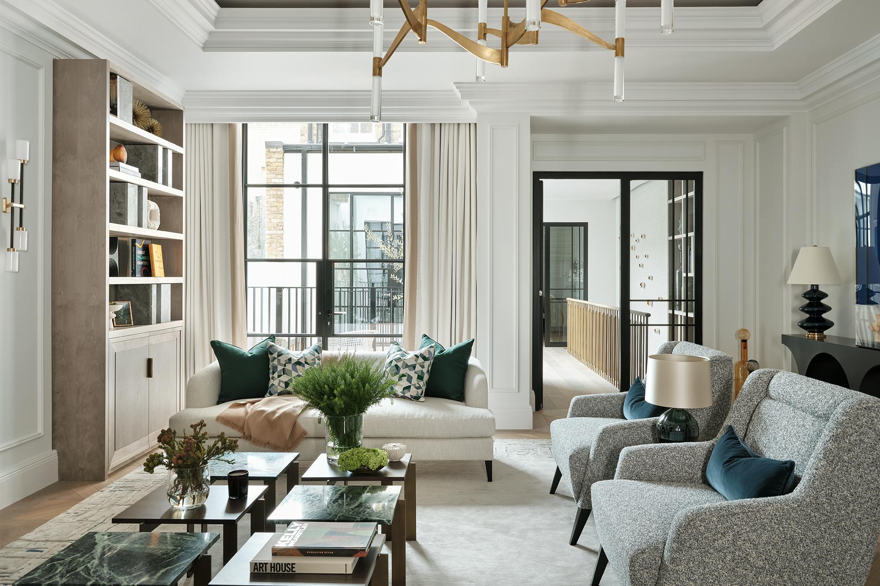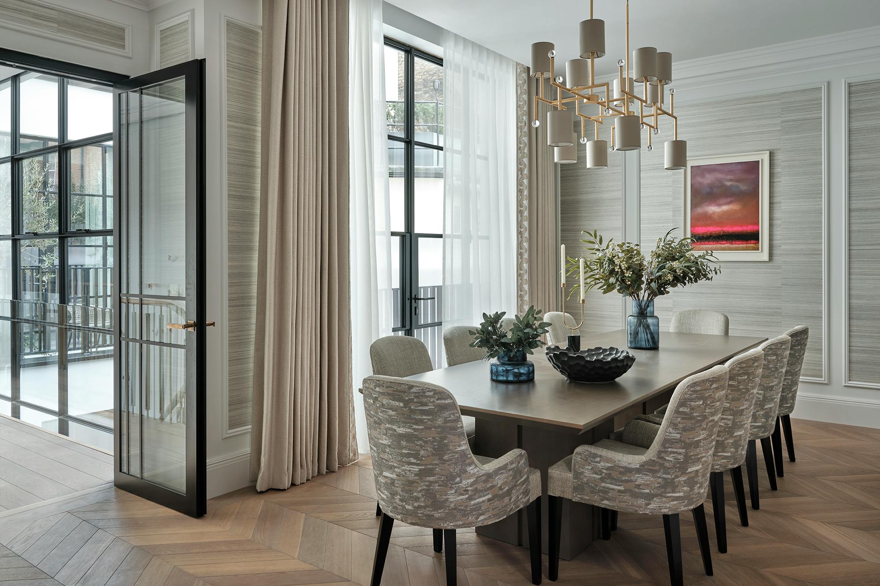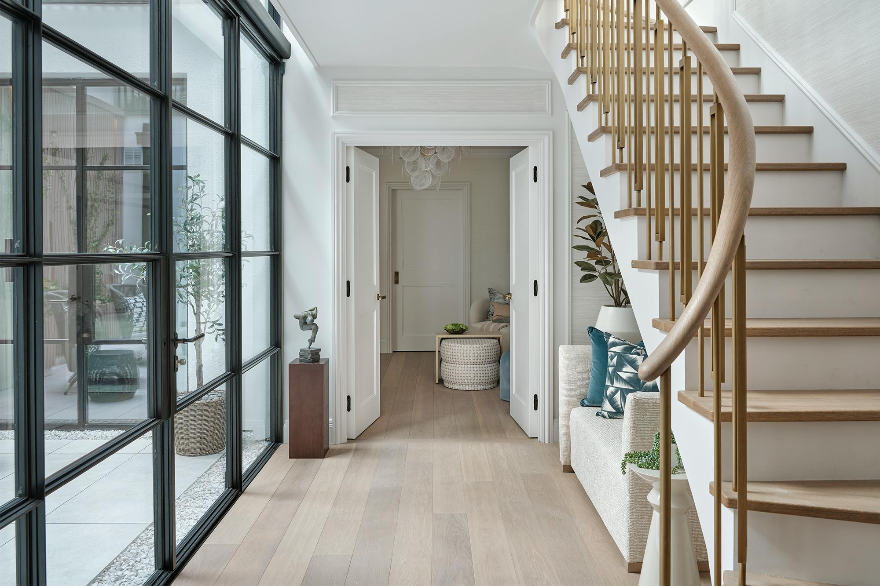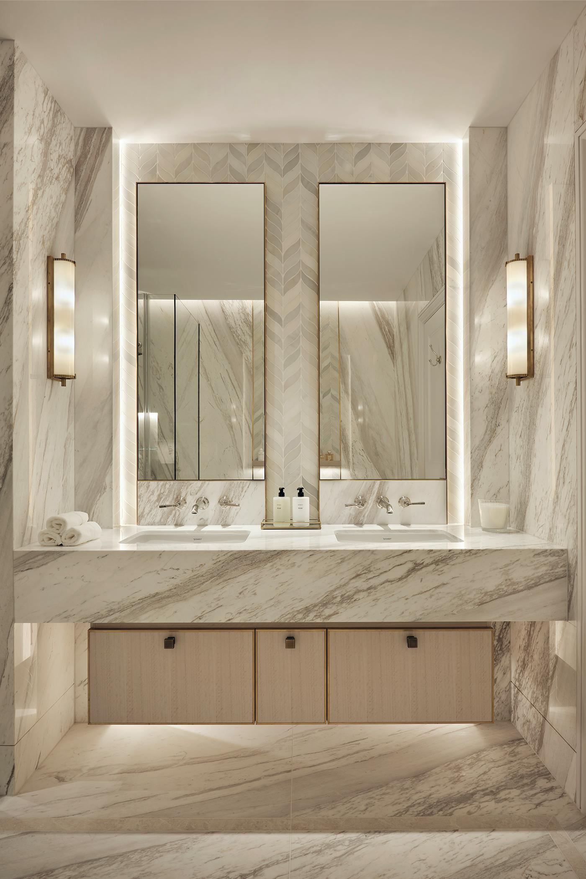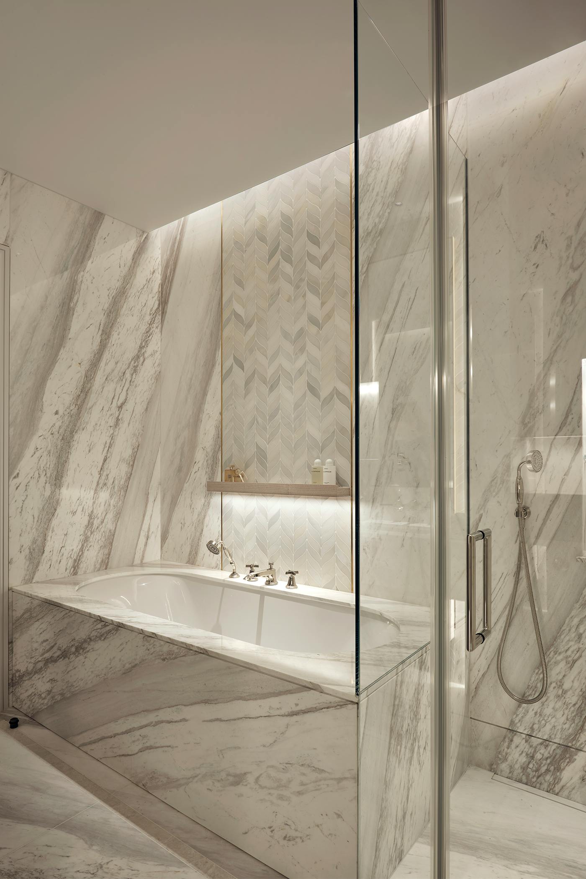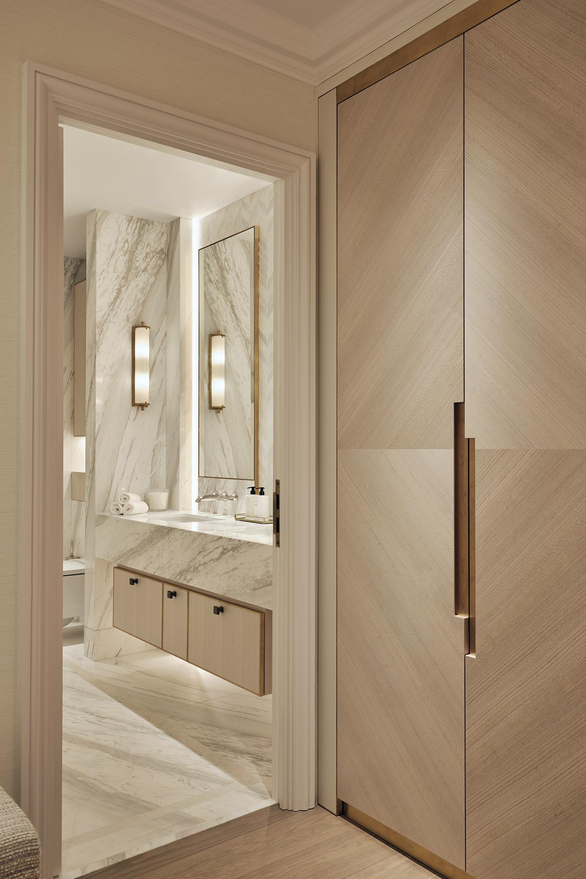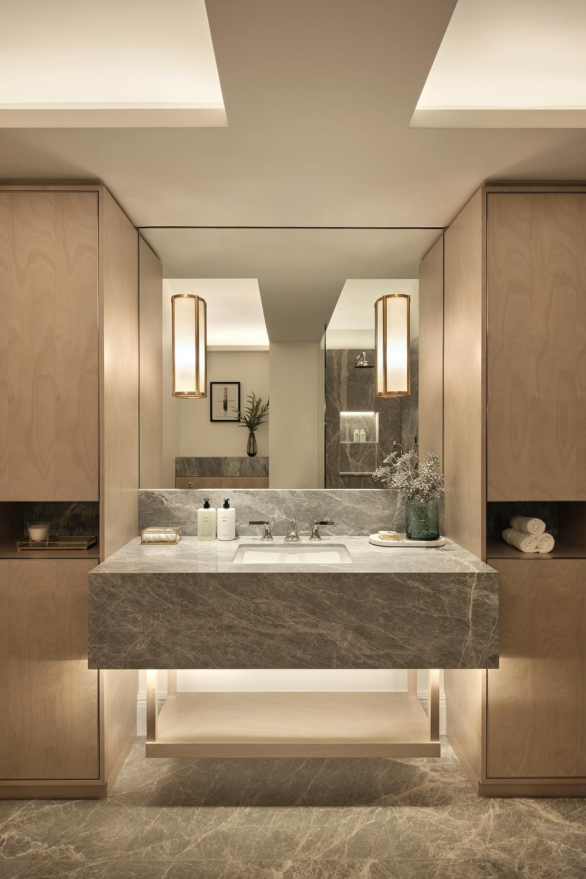Style Moderne, Duplex Apartment, Mayfair
Showcasing British craftsmanship, REDD and Taylor Howes transform a Grade II listed duplex apartment in London’s Mayfair
A celebration of craftsmanship and couture embodies the essence of this Grade II listed period duplex apartment in London’s exclusive Mayfair. The elegant Arts and Crafts façade merely hints at the opulence of the carefully curated interior within. Developer REDD has restored the property to its former glory by reinstating original features, such as the impressive, vaulted ceilings and cornicing. The interior design by award-winning studio Taylor Howes is a nod to the tailors, couturiers and fashion houses that historically inhabited the area, while paying homage to the Arts and Crafts heritage by incorporating craftsmanship by a host of leading British designer makers.
Epitomising a sanctuary in the heart of the city, the 3,400 sq ft three bedroom, three bathroom apartment is remarkable for its abundance of light. A vast open atrium that spans the height of the building provides the wow factor and envelops the living, dining and bedroom spaces in natural light through Crittall-style windows that enjoy vistas of the private outdoor courtyard. The Crittall-style doors and windows define the atrium, as well as partitioning the upstairs space, echoing the grand hosting rooms of the past, yet with a modern twist. REDD has maximised the interior space to create a contemporary layout for modern Mayfair living, encapsulated by an internal bridge that links the living and dining spaces.
The apartment boasts large walls, principally a double-height feature gallery wall, and these are dressed with playful and vibrant original artworks curated by Tanya Baxter Contemporary, with renowned artists such as Klimt and Damien Hirst adorning them.
Traditional high ceilings lend a formal air to the study, living and dining rooms but this is balanced by a softer toned, relaxed, and calm aesthetic in the bedrooms and lower-level spaces, which are linked by an elegant sweeping staircase. The spaces are infused with a quiet glamour and exquisite furnishings, a hallmark of Taylor Howes’ design. A harmonious colour palette of warm neutrals creates visual cohesiveness and flow in this remarkable interior. Taylor Howes’ ingenious solution to the lack of natural light in the kitchen was to embrace it with a moody scheme that celebrates dramatic dark accents, with decorative lighting highlighting key areas such as the banquette seating. A feature curved wall has been created behind the banquette seating using fluted vegan leather, adding a further dimension to the organic curves of the space and exemplifying Taylor Howes’ use of traditional materials in a contemporary way. Organic and natural shapes are a recurring theme throughout the decor, echoing the historic curved vaulted ceilings of the apartment.
Naturally, sumptuous bathrooms were a prerequisite in the property. ‘We wanted all three bathrooms to feel light but to each have their own identity through the finish selections and ironmongery used,’ says Karen Howes, Founder and Chief Executive of Taylor Howes. ‘Two of the bathrooms have listed vaulted ceilings, which created a challenge of how the space would be lit.’ The answer was to use strip and architectural lighting to highlight the curves of the ceiling. Opulent materials were essential to set the mood and the key materials for the bathrooms were stone, metalwork and timber veneers. Exquisite soft-veined marbles were chosen to create a luxurious spa-like ambience in each space, with Dream White and Crema Emperador in the master ensuite, where a marble leaf mosaic creates a stunning splashback, striking Hermes Grey in the second bathroom, and elegant Carrara in the third bathroom. ‘We kept the palettes soft, but interesting in all three bathrooms by varying the tones of the timbers and stones,’ says Karen. ’Whether the stone or timbers have a grey or cream undertone, they are all soft and warm and create the same sense of calm.’ Large mirrors and decorative lighting contribute to the fresh, zen-like spaces.
The perfect finishing touches are provided by the statement Style Moderne brassware taps, handles and shower heads in Polished Nickel. Inspired by the grace and glamour of the Art Deco period and crafted with defined lines, enhanced geometric forms and stepped details, they were selected because they provide a timeless solution that can be coupled with other metals. The handles with their elegant black chrome levers and cross top controls and taps with their shapely spouts are showcased most prominently in the vanity areas, the focal point of each of the spaces, which have been designed to introduce a sense of grounding and balance, but Style Moderne brassware also elevates the shower and bath areas. ‘The weight of the taps shows the quality of the materials used, coupled with the fact that they are all produced in Birmingham,’ says Karen. ‘It really sat with the values we set for this project – to showcase British craft. The finish is subtle, but beautiful and is fitting for a property of this level. Samuel Heath has always been a brand that incorporates top quality products with timeless designs. As a team we are striving to use more and more sustainable materials and to cut down on air miles by sourcing items that are made in the UK.’
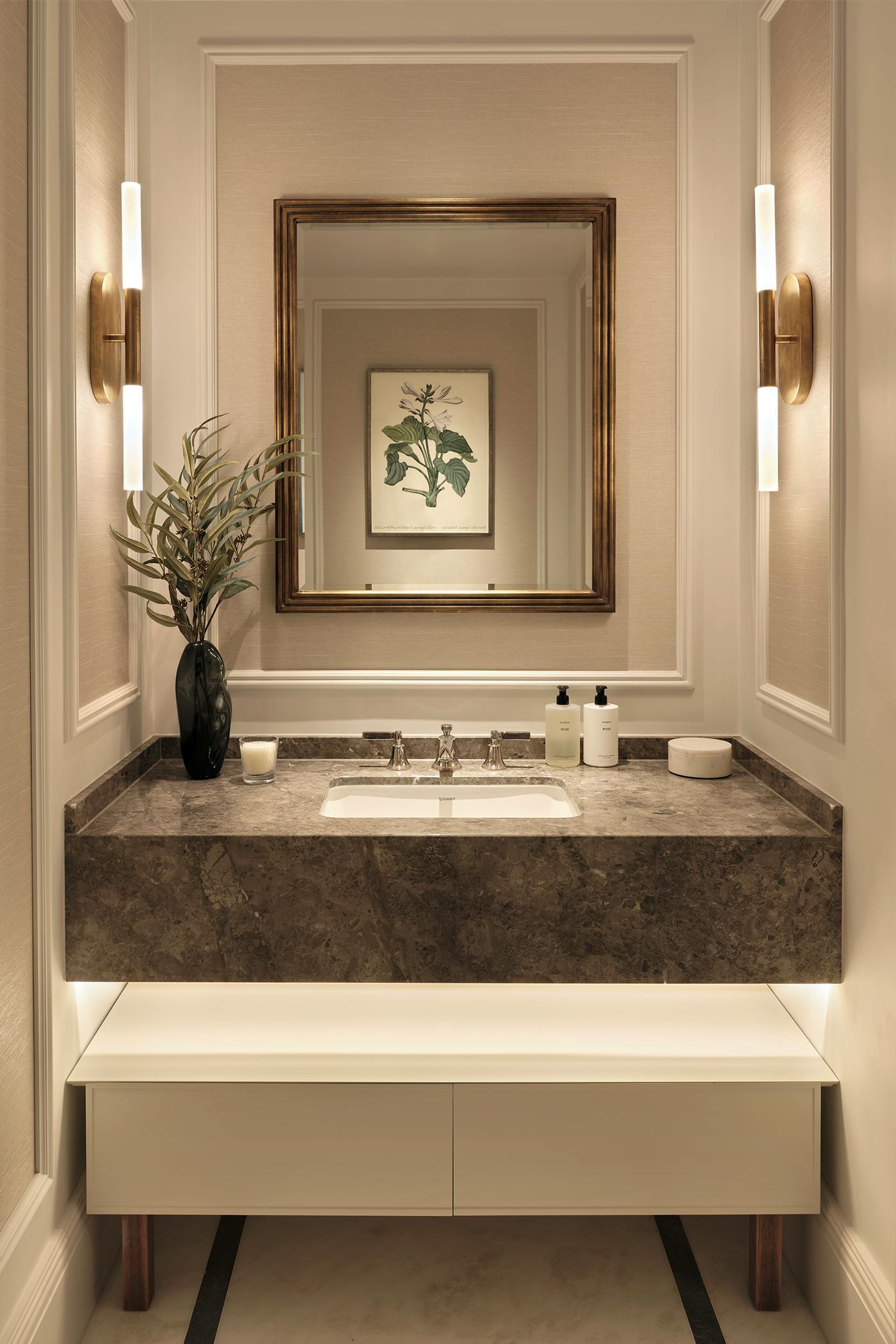
Style Moderne brassware provides a sophisticated accent in the powder room too where they are the focus of the statement Grey Emperador marble vanity unit. This compact room was a priority for the client as it was originally a dark, awkwardly shaped space with dated finishes. Introducing drama was key to this space for guests so, along with classic marbles, rich texture was injected on the accent walls with a luxurious handcrafted wallcovering that provides a cosseting ambience, while sleek mid-century-inspired brass sconces on either side of the mirror provide an inviting atmosphere that welcomes guests.
The Collections
We don't think you're in North America
You're viewing our North American website and product specifications may be different in your location.

