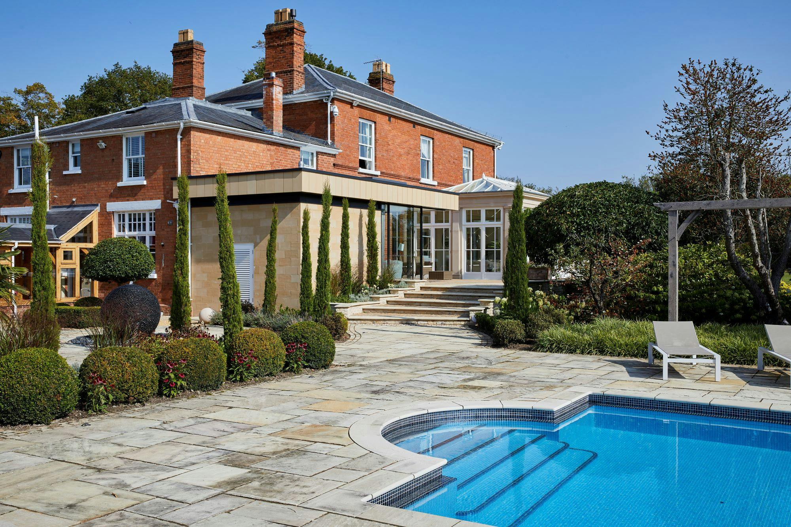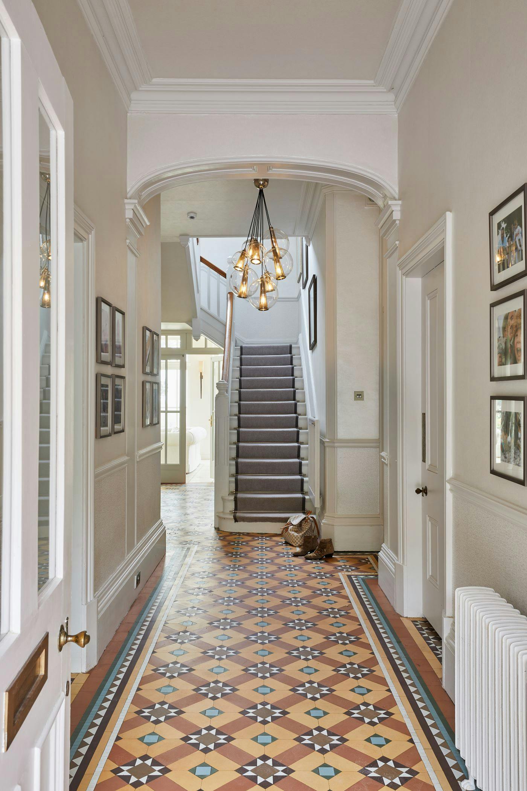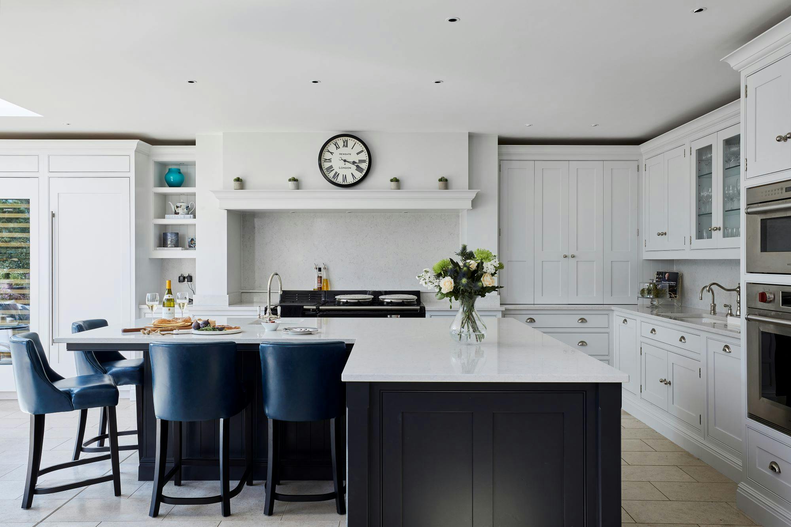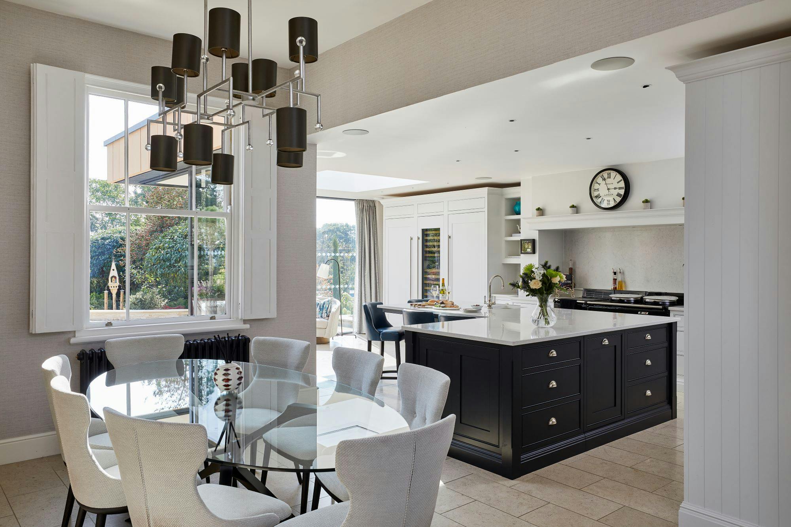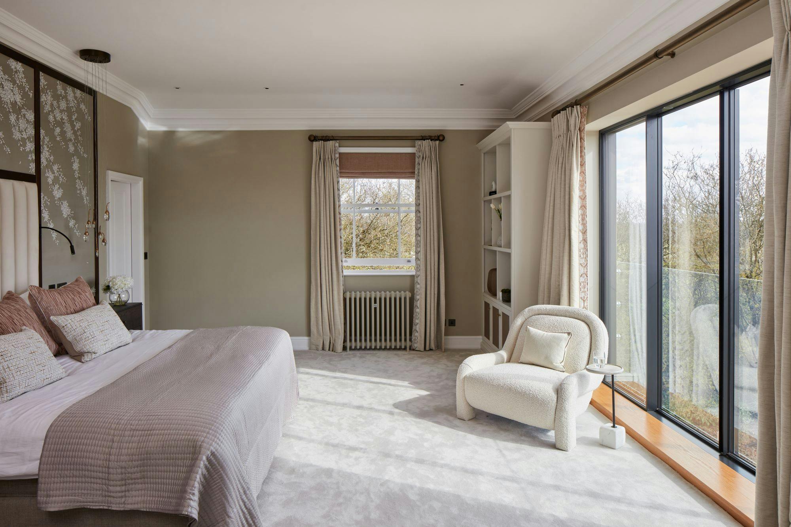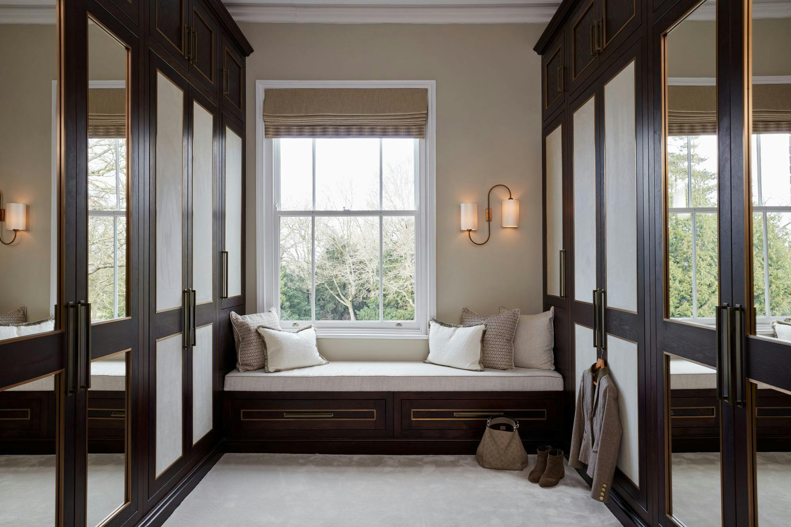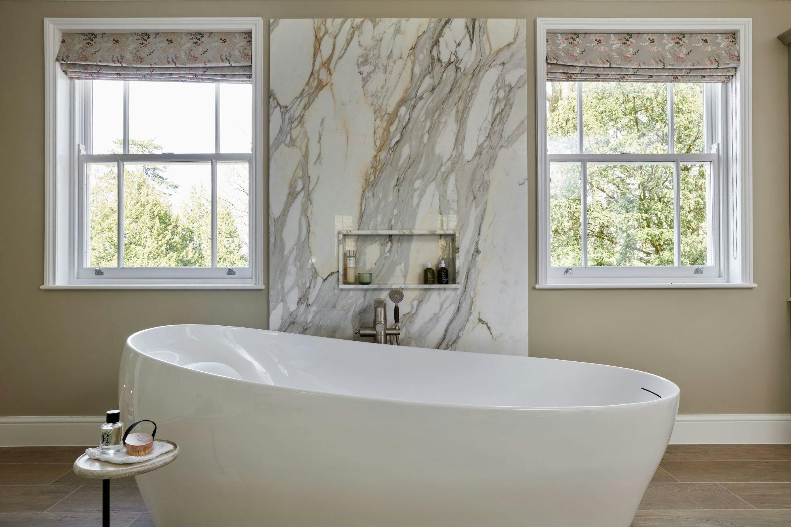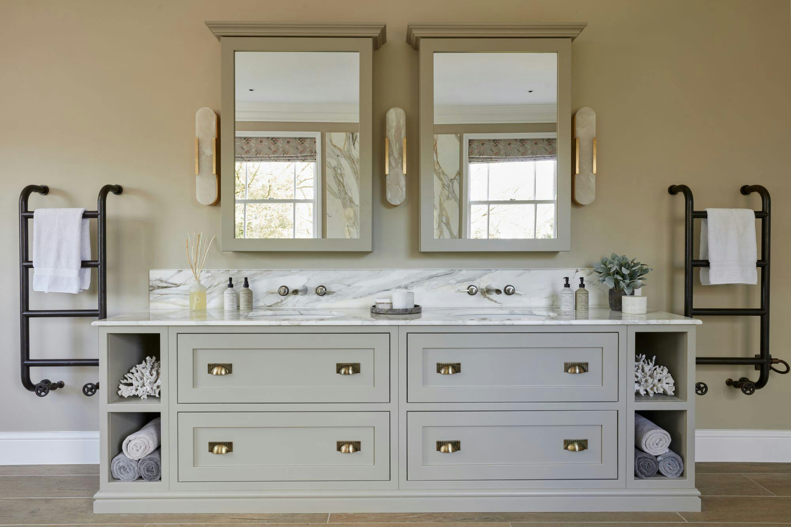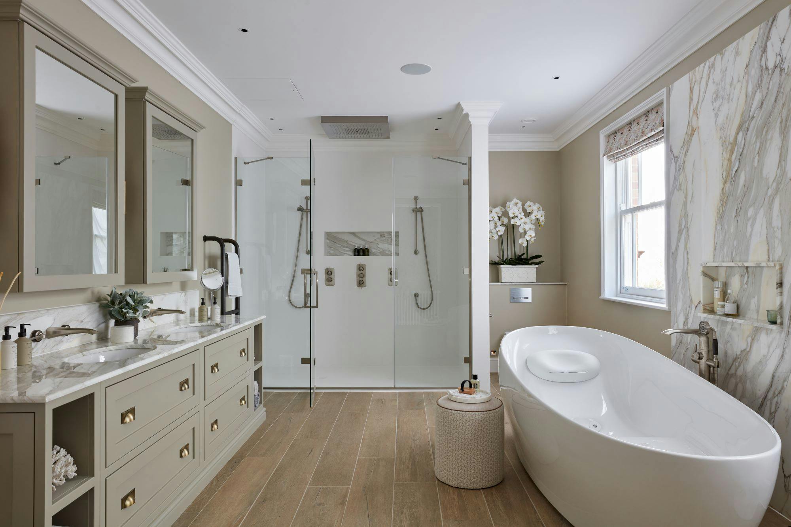One Hundred Collection, Country House, Worcestershire
An idyllic countryside family home where luxury meets contemporary comfort designed by Bayswater Interiors.
The transformation of this period Country home in Worcestershire by Bayswater Interiors is truly a sanctuary for everyone. The design studio's approach to designing rooms that blend the client's lifestyle, aspirations, while maintaining a sympathetic approach to the building's architecture was exactly what this young family was searching for...
Nestled in the picturesque countryside of England, Worcestershire exudes a timeless charm with its rolling green landscapes and serene beauty. With a vibrant history and traditional country homes that ooze a timeless grace, each reflecting a harmonious blend of heritage and sophistication.
These country homes, with their rustic charm and natural allure, stand as witnesses to the passage of history. While young families continue to be captivated by this serene region, a new demand has arisen for country homes that harmoniously blend luxury with contemporary flexibility.
Bayswater Interiors are renowned for creating comfortable, elegant, and timeless luxury interiors. Their specialist knowledge and approach were important aspects in unlocking the client’s vision: improving the layout and flow of the period country home as well as changing the style to suit the tastes and lifestyle of the family. The outcome: a charming home, brimming with character, ideally suited for a young family. “We wanted to create a home that felt fresher, more contemporary and inviting and at the same time also be luxurious. The focus was on choosing elements that were unlikely to date quickly” said Gemma Hill, Director of Bayswater Interiors.
The home had initially been a seven-bedroom property when the client first bought it, and he reduced it to four by creating a larger master bedroom suite. The property had traditional architecture and featured masculine interiors. Subsequently, the client got married, and he and his wife welcomed the arrival of two young children, so the home needed to evolve to reflect that. “They spend a lot of time entertaining family and friends of all ages, so needed various spaces for leisure, entertaining, relaxing and for guests to stay over”.
The first part of the project was to design a functional structure for a cosy dwelling. The house was renovated in stages. An extension was made to this lovely historic country home, allowing the space to be reconfigured and giving the property greater symmetry from the outside, as well as reconfiguring the first floor to create a new primary suite and add an additional guest room. The space was maximised to provide more sophisticated rooms such as a formal dining room, orangery, cloakroom, and office. In addition, the property's leisure area now features a gym, yoga room, gaming room, bar, and cinema. All the while, it was critical that the new addition retain its original character.
The second phase of the renovation extended the kitchen space, that was initially quite small for the overall size of the property and did not reflect beautiful grounds of the house, the kitchen was opened to have seamless connection to the dining area and the snug that connected to the outdoor area.
Working around the theme of "contemporary style with a luxury twist," Bayswater Interiors diligently sourced materials, emphasising textures, functionality, quality, and durability. Stain-resistant upholstery fabrics were artfully incorporated in areas frequented by the children, ensuring practicality without compromising elegance.
The studio's keen eye for quality materials and penchant for bespoke joinery, upholstery, and soft furnishings brought forth an elegant aesthetic. London's Design Centre Chelsea Harbour played host to numerous sourcing endeavours, resulting in bespoke artworks from esteemed artists Dom Pattinson and Carl Kich, complemented by furniture predominantly sourced from Tom Faulkner, Loom, Andrew Martin, and Porada. A captivating ensemble of lighting fixtures by Port Romana, Heathsfield & Co, Visual Comfort, and John Cullen Lighting adorned the interiors, adding an alluring touch.
The bedroom suite, designed as a sanctuary for the homeowners, radiated relaxation, and tranquillity. Hand-painted silk wallpaper adorned the headboard panels, and the carefully chosen palette embraced natural hues of the countryside, further accentuating the bespoke joinery's craftsmanship.
In line with the vision of the family home, the master bathroom design harmoniously balanced aesthetics with robustness. Exquisite marble tiling imbued a soothing ambiance, complemented by superbly engineered bathroom fixtures, such as Samuel Heath's hand-crafted brassware shower, bath, and basin fillers from the One Hundred Collection, an enduring choice for years to come. This collection's tasteful, contemporary, and minimal design sensibilities resonated perfectly with the home's understated elegance.
“The aesthetic of the One Hundred Collection felt very luxe, and the mix of finishes, the steel and the bronze connected with other elements perfectly of the Bedroom Suite”.
The final result is a relaxing sanctuary with a fresh and sophisticated twist. The transformation orchestrated by Bayswater Interiors succeeded in crafting a haven that transcended time with its refined yet contemporary allure.
“Samuel Heath provided me with sample products to show the client so that they could appreciate the quality and design for themselves which was immensely useful”.
The English countryside has an exquisite charm unlike any other, and the project on this country home preserves heritage with impeccable design and modern comfort all throughout the home to suit the daily lifestyle of the client.
The Collections
We don't think you're in North America
You're viewing our North American website and product specifications may be different in your location.

