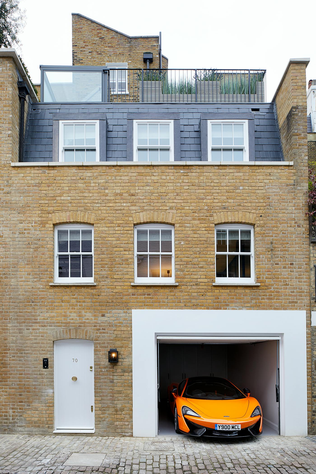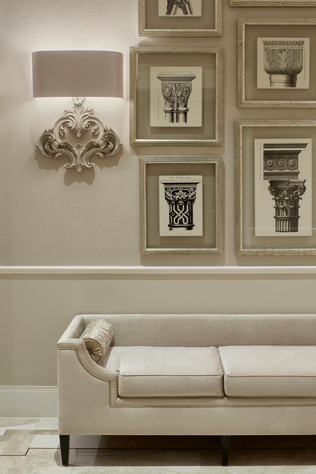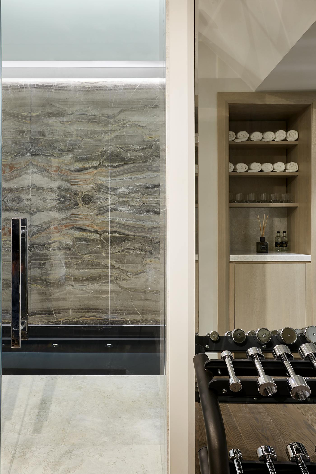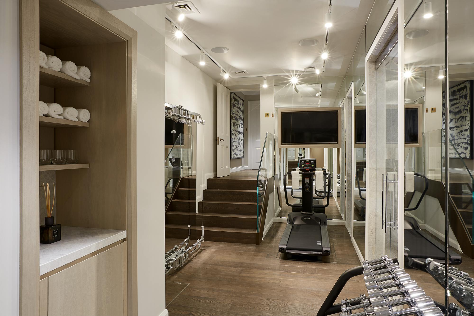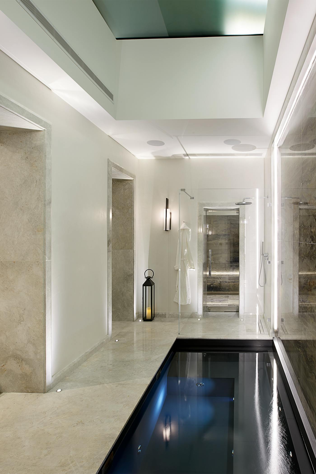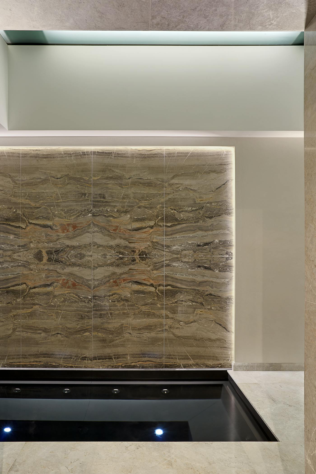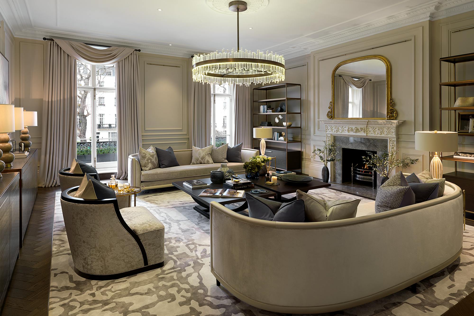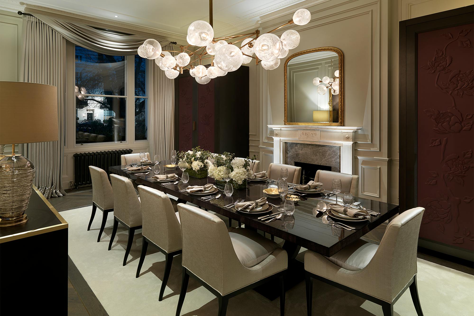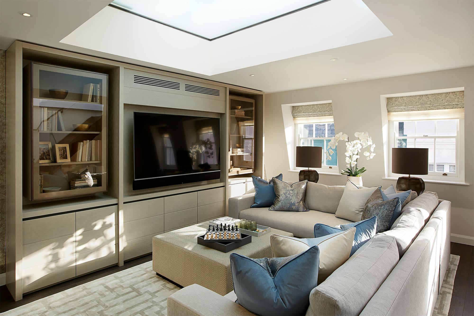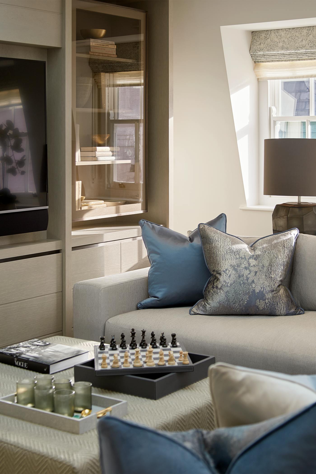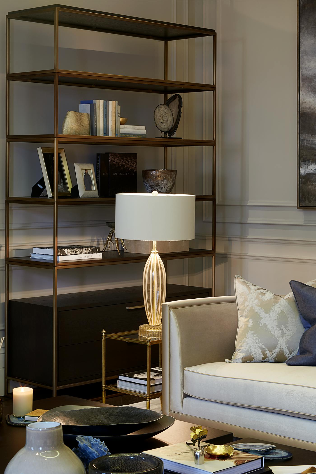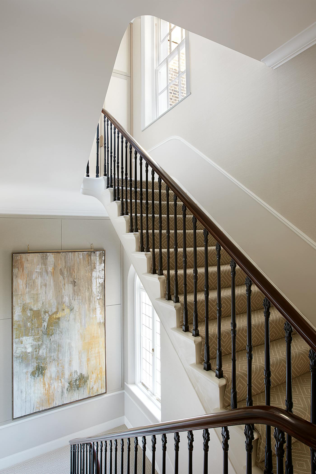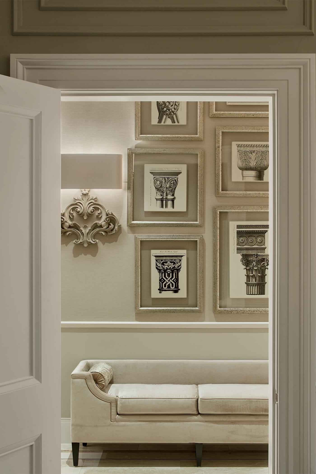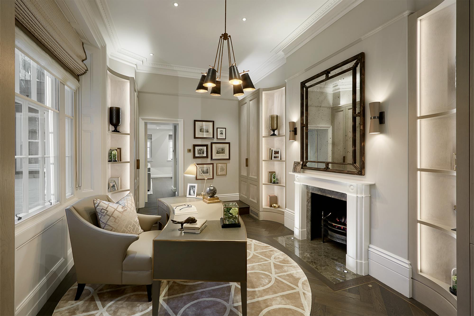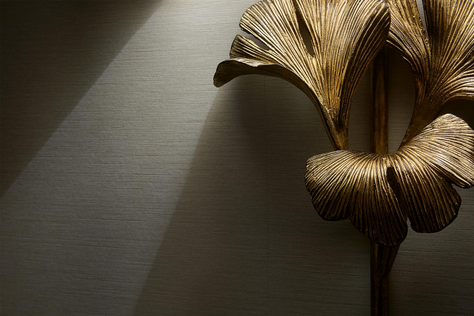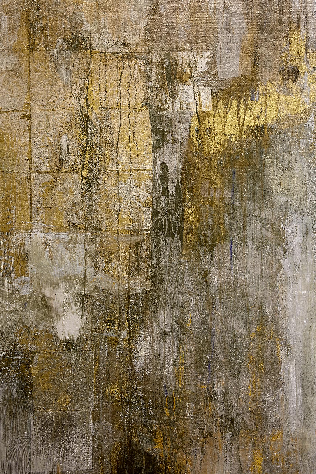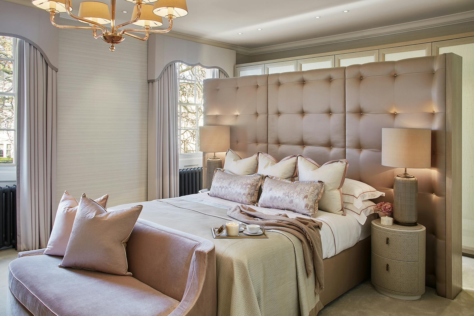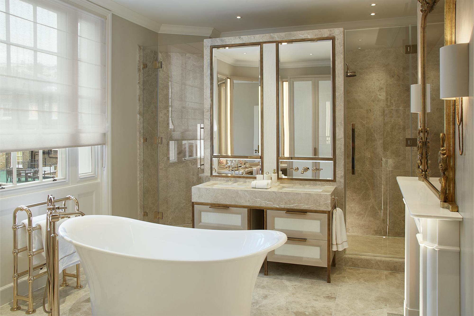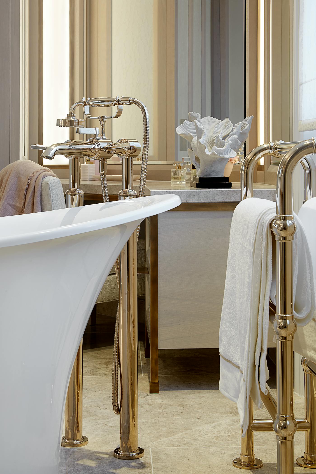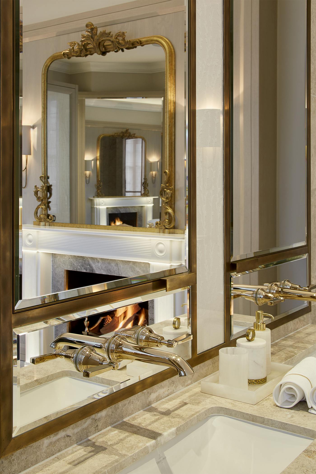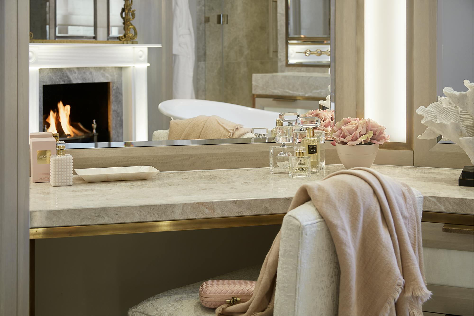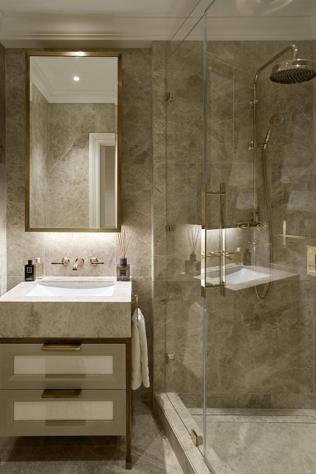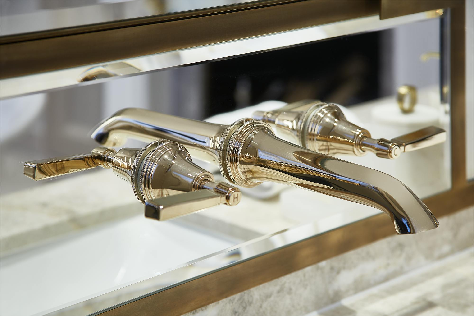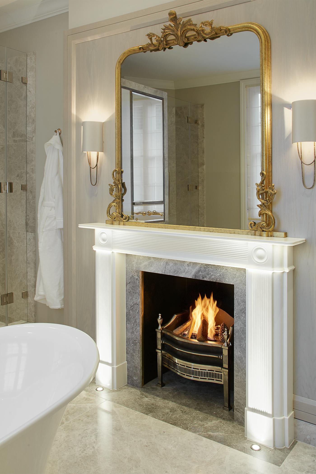Style Moderne, Belgravia Townhouse, London
Classic heritage lies at the heart of this grand Belgravia townhouse refurbishment by Laura Hammett.
When Belgravia, London was first developed in the mid-nineteenth century, titled aristocrats hallmarked the area as the height of style. The residences continue to be owned and protected by its original landowners and developers Grosvenor Estate, who ensure that they maintain their classical architecture and remarkable sense of grandeur.
When this 7,100 sq ft Grade II listed townhouse with connecting mews house came to market, the refurbishment needed to be highly sympathetic to the areas prestigious identity. Luckily the task was placed in Laura Hammett’s trusted hands. Since 2008, this award-winning London interior architecture and design studio have developed first-class expertise in ‘timeless, classic & contemporary’ interiors, drawing inspiration from the project location, building vernacular and the client’s personal tastes.
The foundation of the refurbishment had two main objectives: to restore the original period architecture of the townhouse and add contemporary living space via the connecting mews house. Laura Hammett handled every architectural and interior detail, including the bespoke furnishing and styling of every room including a pool, gym and sauna so that a seamless experience could be created throughout.
The Grade II listing of the townhouse provided challenges, however the design team were able to find both practical and chic solutions. “We only wanted to enhance the heritage of the building, so we found ways to compromise where needed,” says Laura, Founder and Director of Laura Hamett Interiors. “For example, we added floating partition walls to create separation within the principal bathroom without interfering with the ceiling. Being able to see the original volume of the room is important to the listing but is not always conducive to contemporary living, where clients like to have separate WC and shower enclosures. The solution worked perfectly.”
The studio used a colour palette to harmonise the old and new. “We always work with a warm neutral base palette, which naturally creates a visual connection and flow through spaces,” says Hammett. “We then start introducing accent tones to give each space a unique identity and different feeling.” The finer details were informed by the international client, whose personal preference was a luxurious look with underlying ‘Britishness’.
Interiors with a richly layered look were achieved by incorporating exclusively designed furniture with a number of antique pieces. The first-floor drawing room presents French doors in elegant draperies, while silk and suede upholstered sofas pair with a Bella Figura chandelier – the conversation piece of the room. The team also worked directly with some artists to commission a lot of large-scale artworks to enhance the grandeur of this luxury home.
Fixtures and fittings were selected carefully to complete to a very high specification. “We wanted immaculate ease of use for our client, as well as them looking great and fitting in perfectly with the other aspects of the design” comments Hammett. Antique brass was a reoccurring theme, travelling throughout trims of furniture, lighting and the frames of opulent gilt mirrors hanging above the original fireplaces, features that needed to be retained as part of the Grade II listing.
The master bedroom suite epitomizes understated luxury within a classic heritage backdrop. The space commands the entire second floor with a dressing room, two bathrooms and a private terrace. The feeling of textured luxury begins in the bedroom, with silk upholstered walls, a silk button-tufted headboard-turned-partition and deep pile carpet that envelops the room. The primary bathroom is generously spaced, holding a walk-through shower with a freestanding bath at its centre with Emperador marble sourced from Italy covering its wall and floors.
The designers selected Style Moderne brassware in soft Antique Gold to complete “a room that feels like more than a bathroom”. “We selected the brassware very early on in the design process because it offered the perfect balance of classic and contemporary, which was our vision for the room,” comments Hammett. “The free-standing bath took centre stage in the space and its taps were a statement, so it had to be just right. I love the finished look with its mix of warm metallic finishes and exquisite marble textures.”
“I had always wanted to design a grand bathroom like this, with that added layer of heritage,” Hammett continues. “We introduced a remote-control operated gas fire for the ultimate luxury, along with a hidden TV behind the ornate gilt mirror above.” Such attention to both classic design and thoughtful functionality is definitive of the design studio’s sympathetic style.
“We selected the brassware very early on in the design process because it offered the perfect balance of classic and contemporary, which was our vision for the room. The free-standing bath took centre stage in the space and its taps were a statement, so it had to be just right.” – Laura Hammett
The Collections
We don't think you're in North America
You're viewing our UK & EU website and product specifications may be different in your location.

