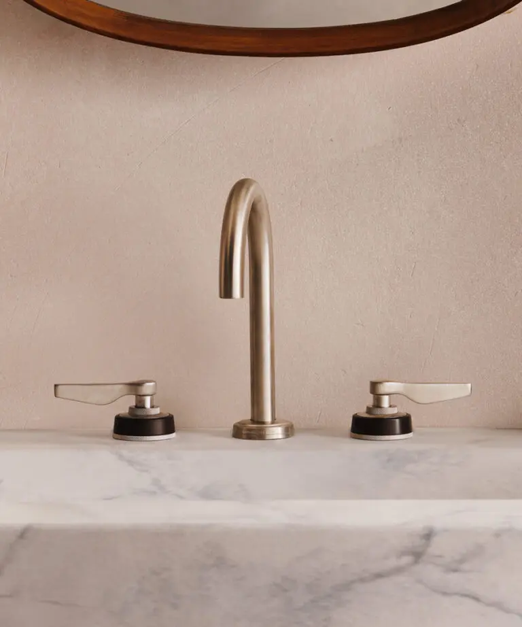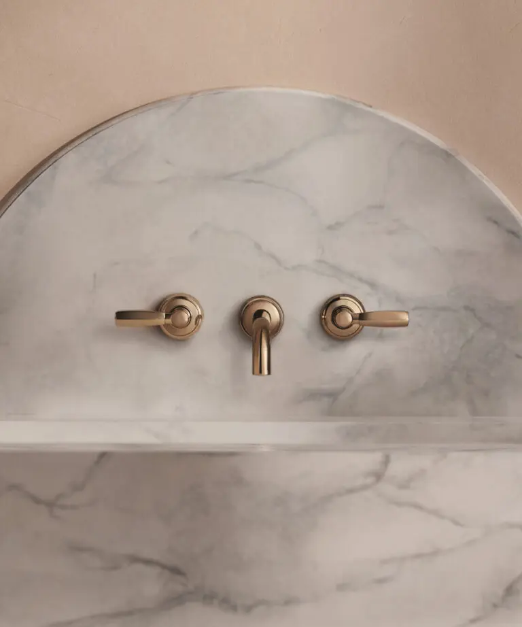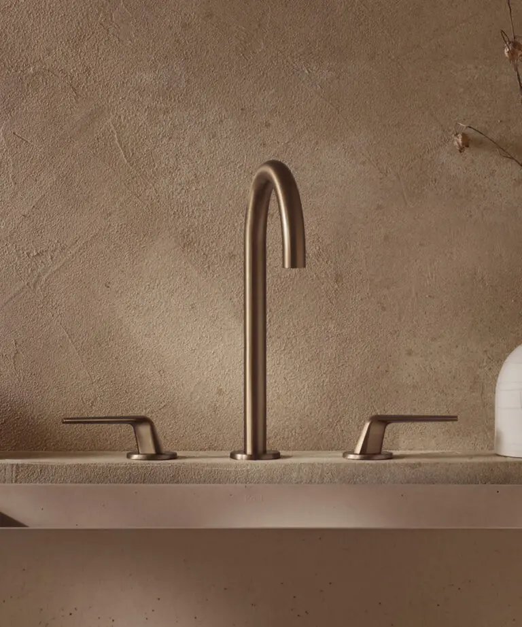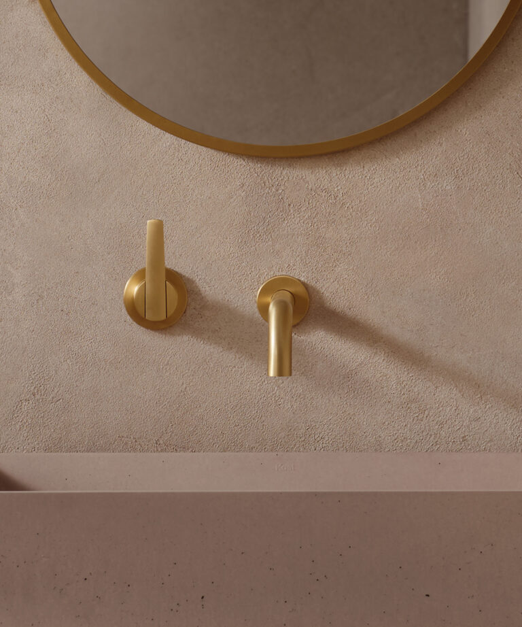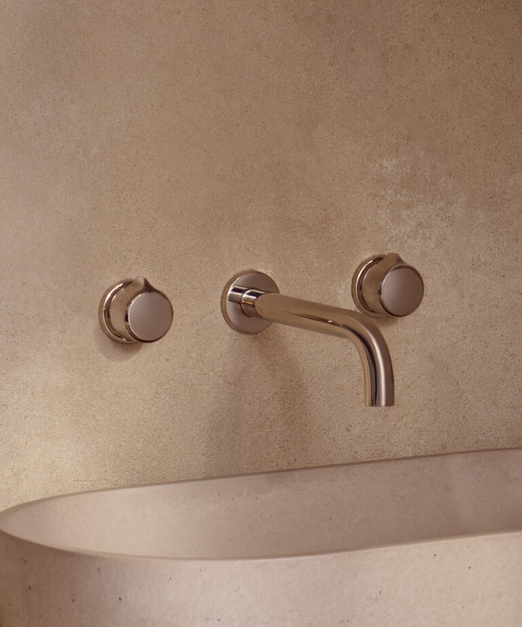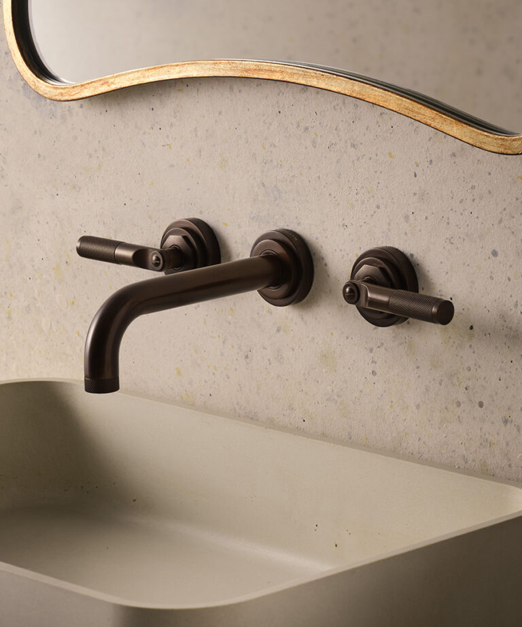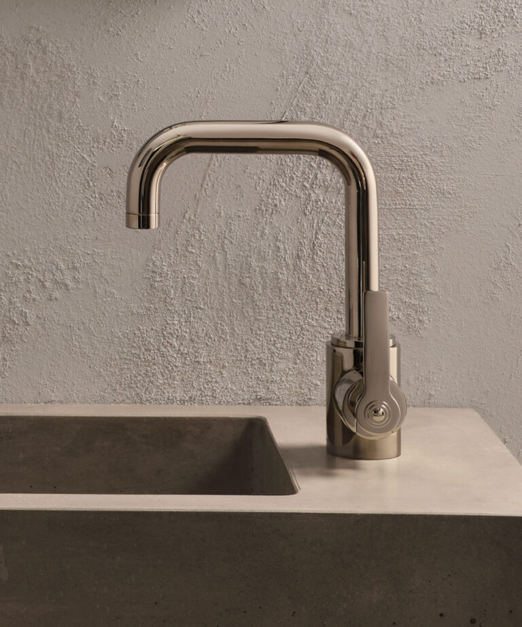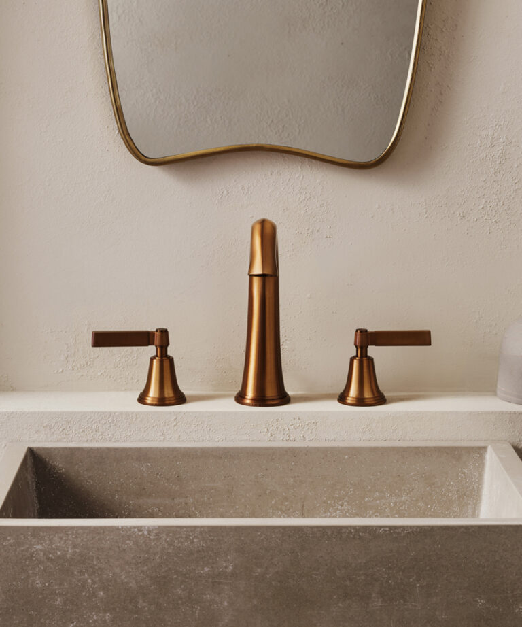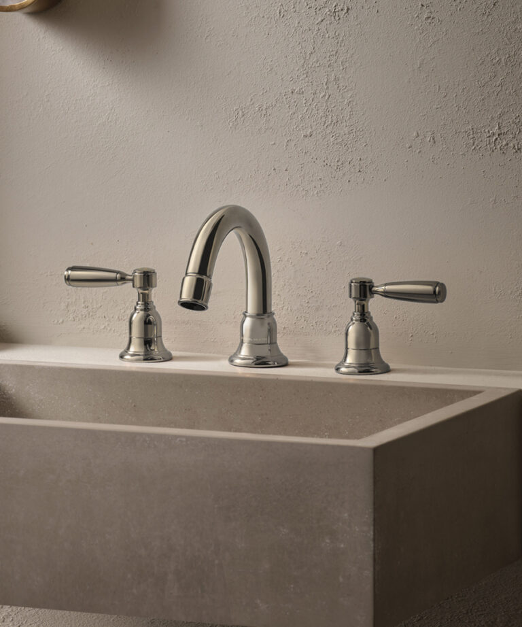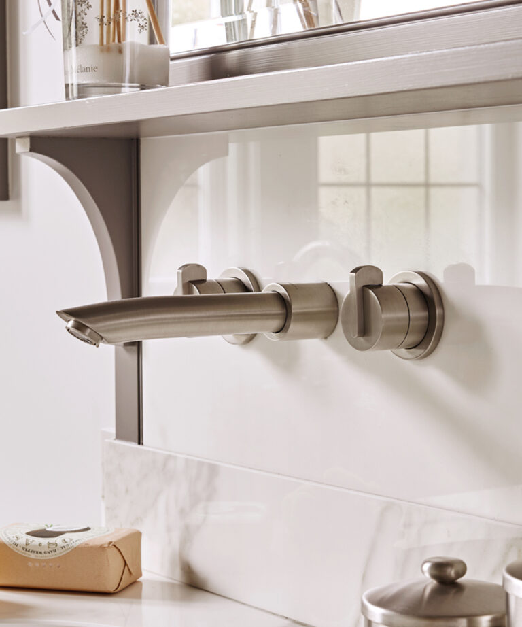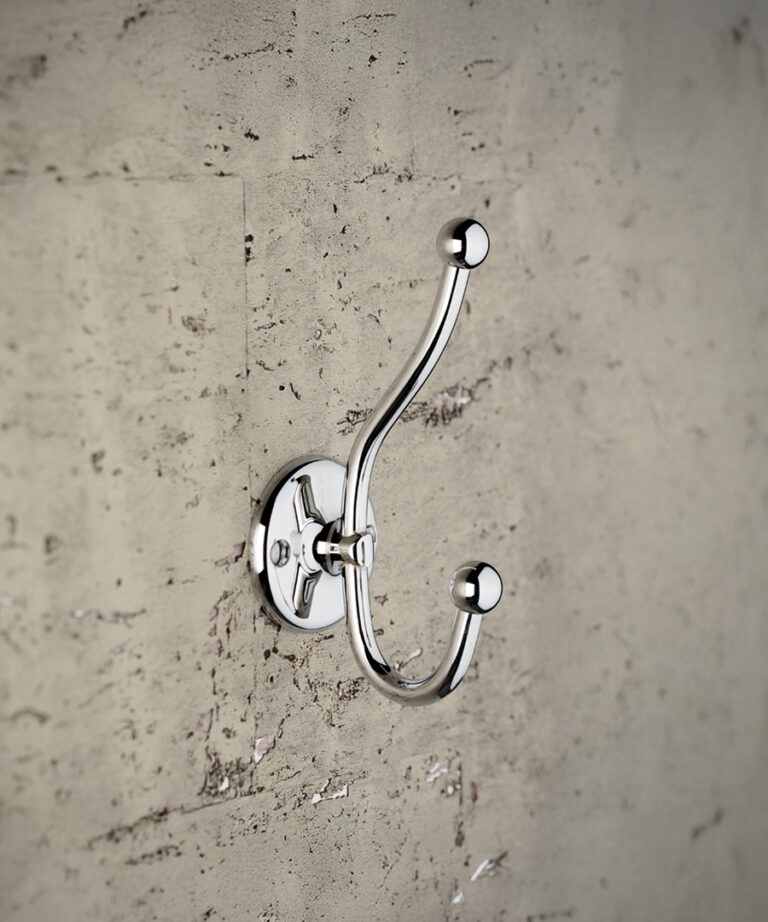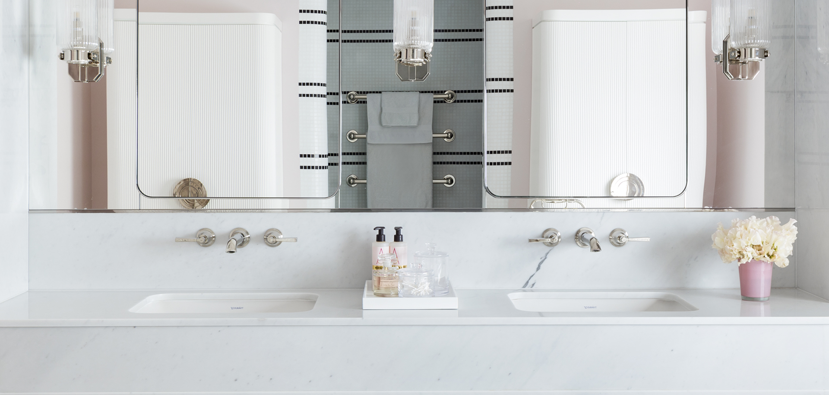
Style Moderne, St Johns Wood Victorian Villa, London
St Johns Wood Victorian Villa, London
This Victorian villa in London’s St John’s Wood, masterfully designed by Carden Cunietti, takes its cue from the Italian Modernists, evoking the elegance of the 1930s and 1940s with a statement timeless interior.
With its beguiling façade, this three-bedroom Victorian villa located in a conservation area in prestigious St John’s Wood, London, epitomises a sanctuary in the city, thanks to the unexpectedly light-infused interior and bucolic garden, which was artfully crafted by its owner, a talented landscape designer.
Renowned interior design studio Carden Cunietti, whose signature style comprises arresting aesthetics that celebrate luxurious textures and accessories, were instructed when the owners, a family with grown-up daughters, decided to scale down from a much grander London house to a more manageable property. Their brief was to introduce the same level of finishes that existed in the clients’ larger house, and imbue the interior with a sense of elegance.
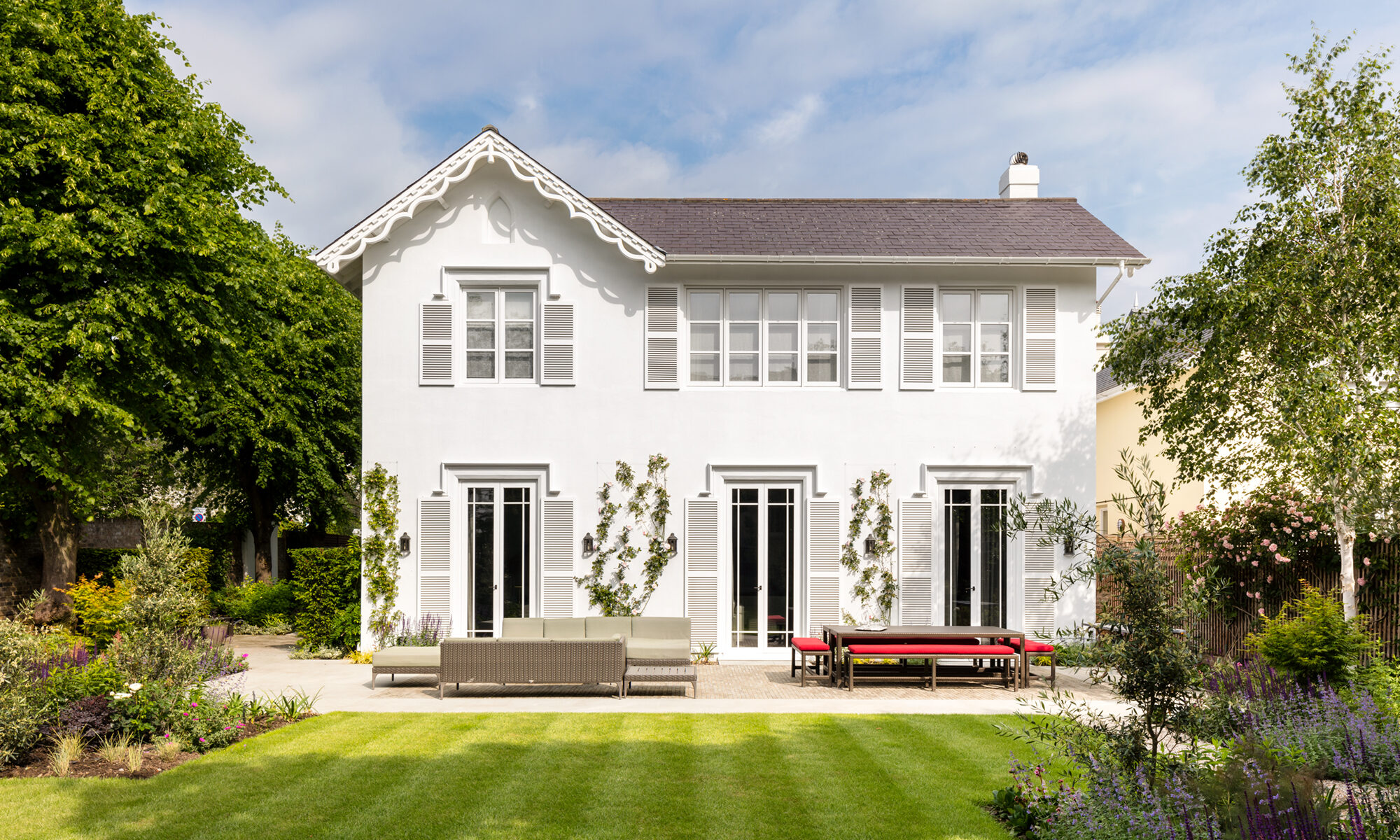
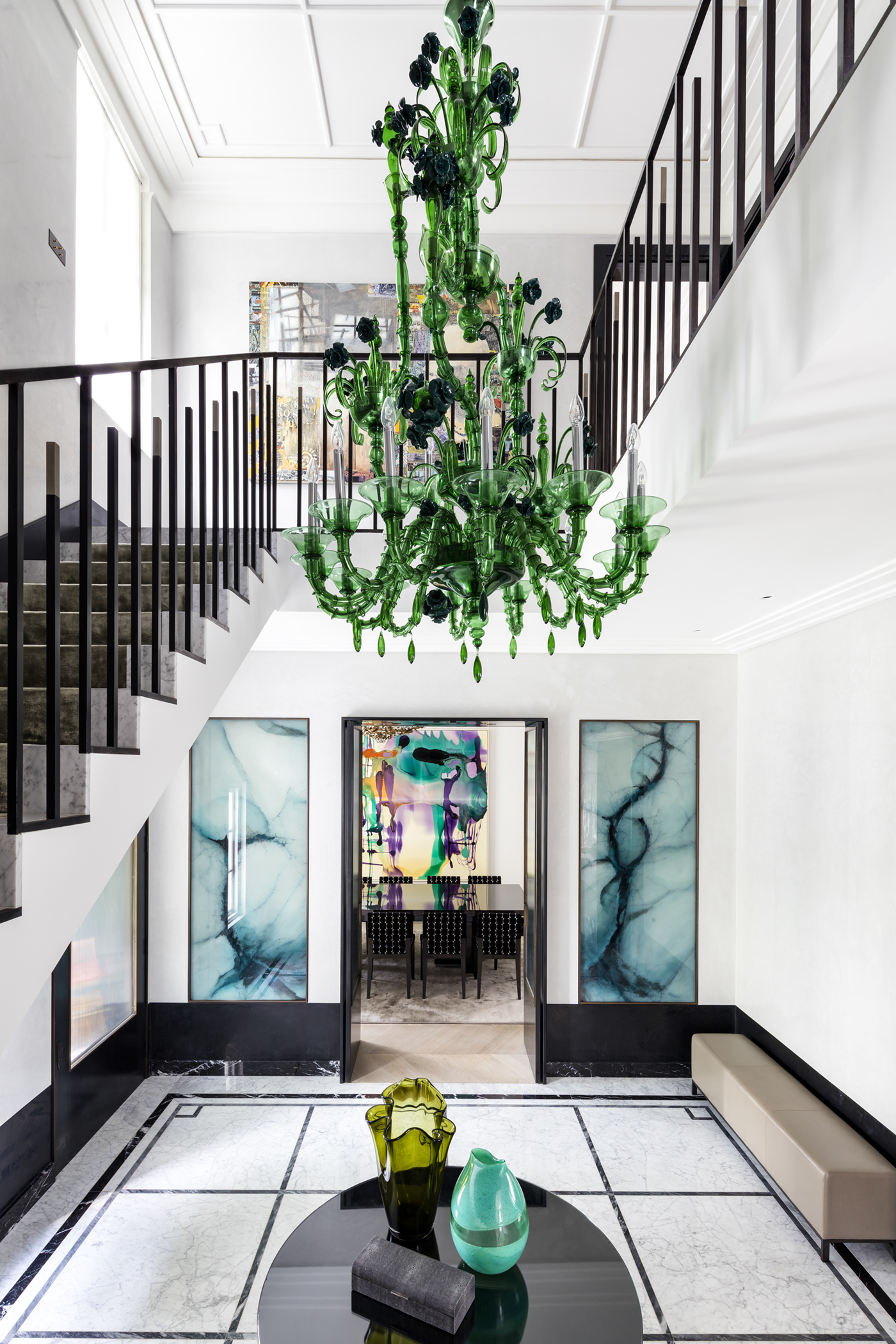
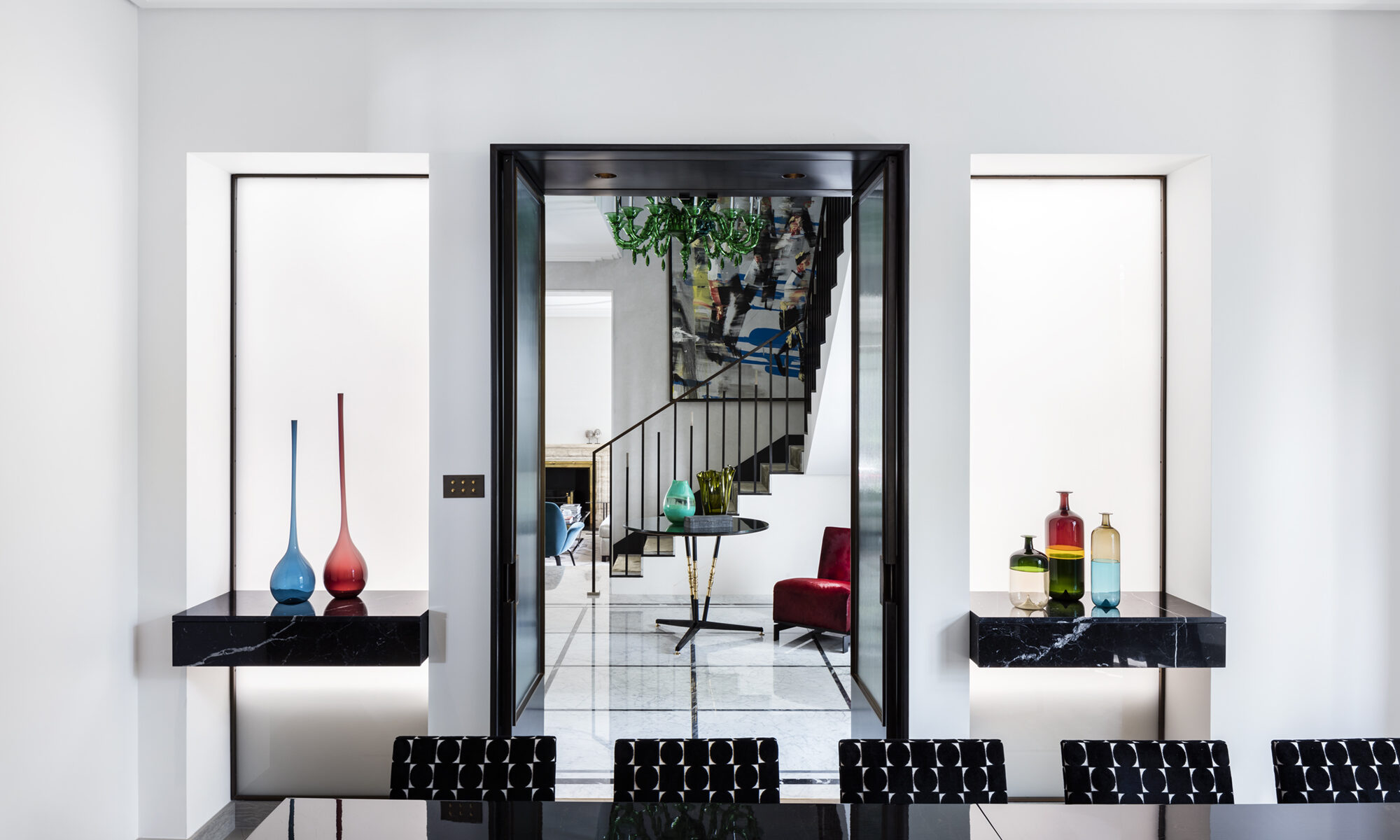



A complete internal refurbishment was undertaken that included the interior architecture, flooring layout and finishes, plasterwork and woodwork. The ground floor was opened up to form a grander entrance hall, while a dining area was created from a series of smaller rooms. In addition, the three bathrooms were redesigned, as well as the kitchen, which is now a contemporary space with sleek, pared-back Boffi cabinetry.
The design narrative was determined by the clients’ and Carden Cunietti’s shared appreciation of Italian Modernism. Inspired by architects such as Piero Portaluppi and Carlo Scarpa, the designers looked to the elegance of the 1930s and 1940s to inform the décor and evoke a statement timeless interior.
From the generous entrance hall with its sumptuous marble floor and standout staircase, the scene is set for an interior that exudes the wow factor. The serene white backdrop is enlivened with interjections of jewel tones that form a cohesive thread through much of the rest of the house. ‘We wanted an Italian feel here,’ explains co-director Audrey Carden who leads the studio along with co-director Eleanora Cunietti. ‘The hallway had lost its sense of proportion, so we used polished plaster for contrast.’ Beautiful jade-hued artwork by artist Yorgos (part of the owners’ existing artwork collection) and an exquisite emerald green Murano glass chandelier are hero pieces that inject colour against the monochrome décor. ‘The black and white backdrop keeps it neutral, yet strong,’ explains Audrey.
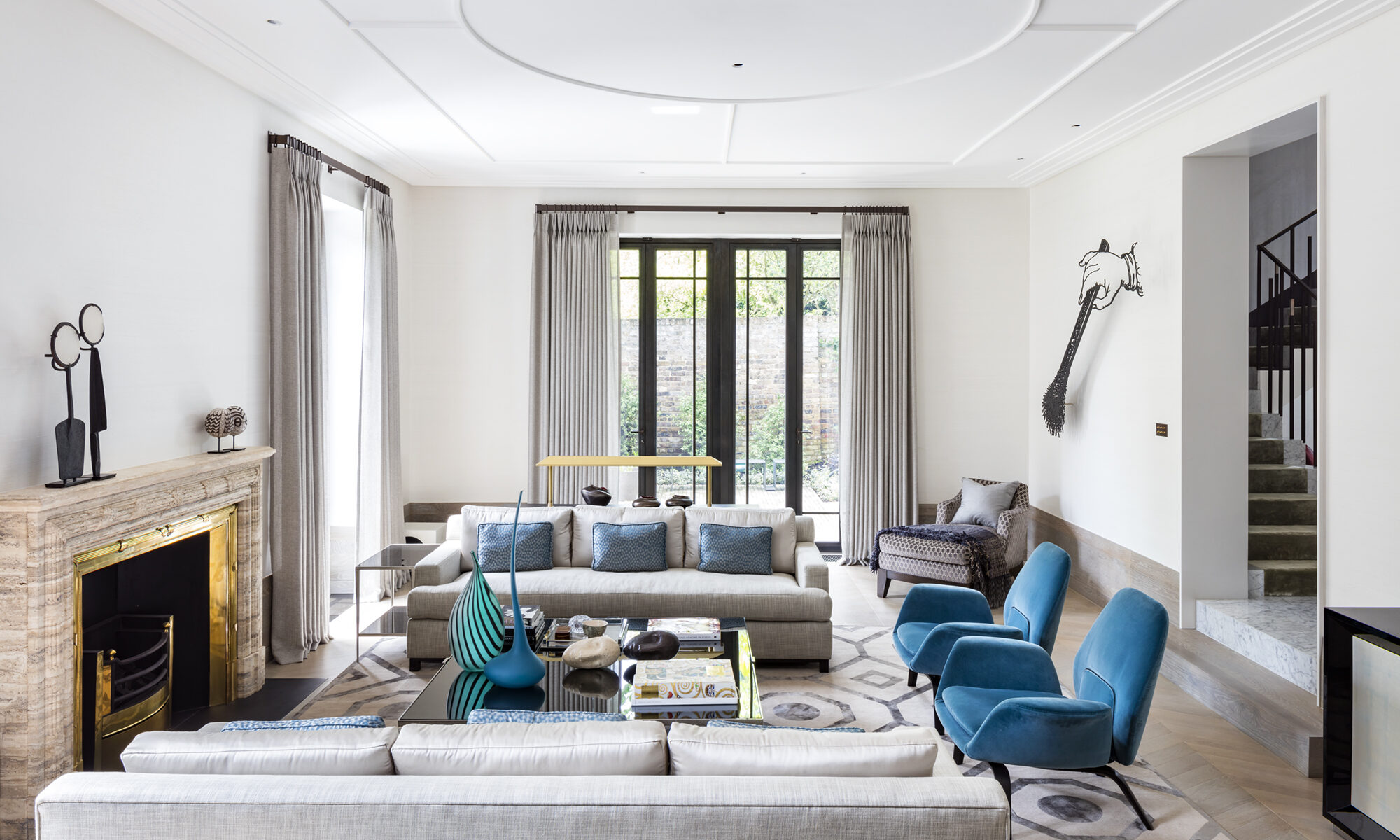
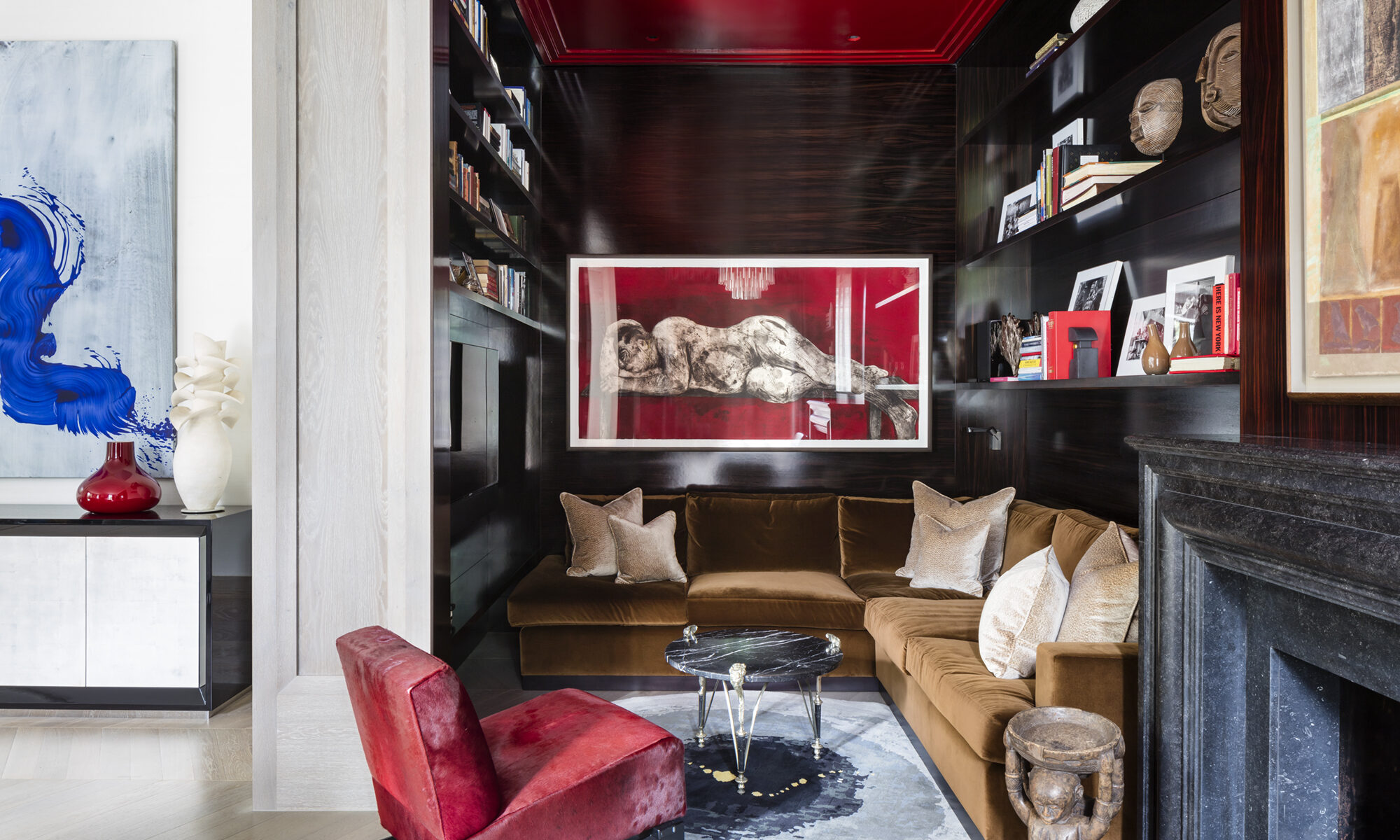
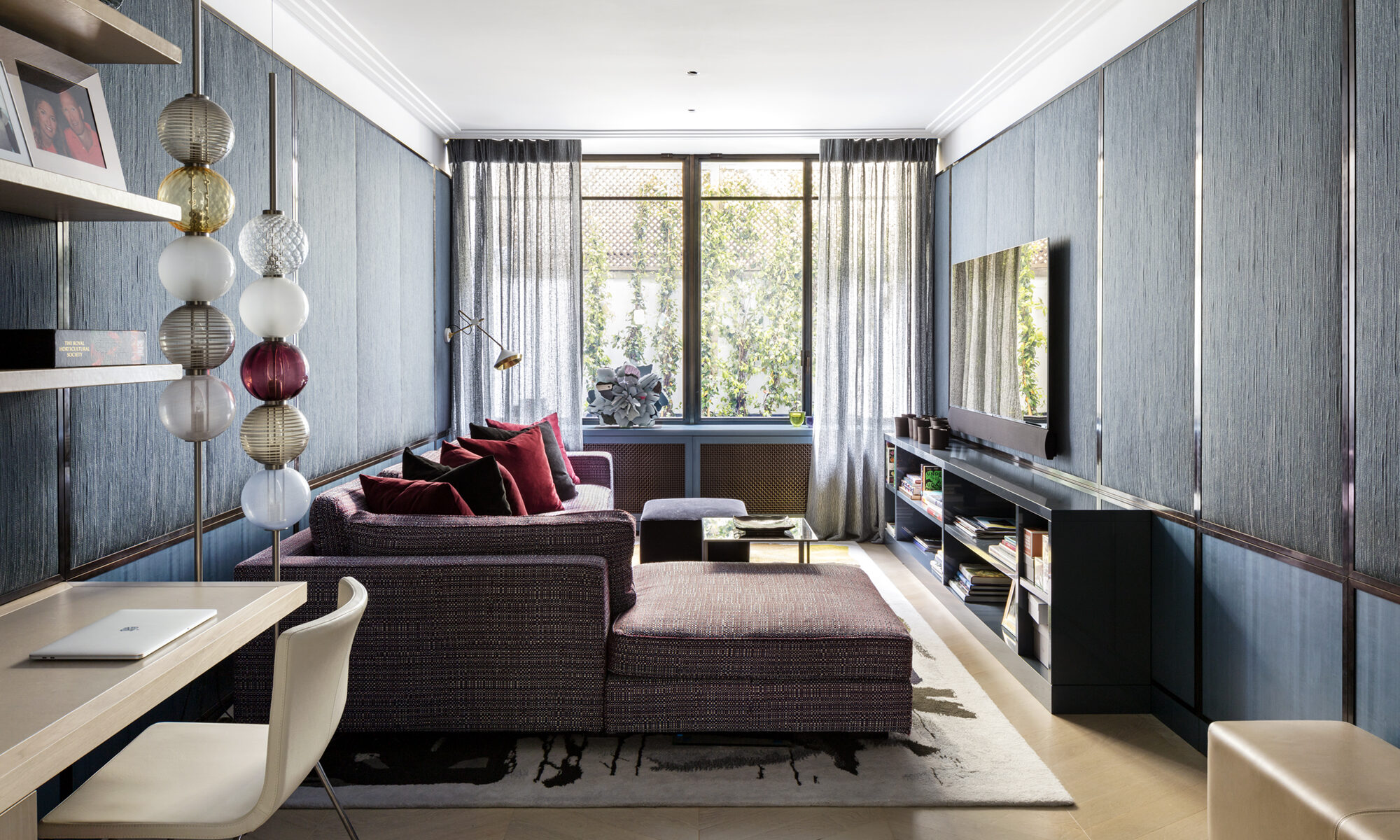



One of the most alluring aspects of the layout are the lateral living spaces, which flow beautifully. Leading off the hall is the main sitting room, where the neutral palette is punctuated by bold blue accents, including luxurious velvet mid-century armchairs. French doors open onto the garden, enhancing the bright and airy feel. Carden Cunietti also designed the exquisite stone fireplace in the room.
In contrast, the dramatic gentleman’s study next door elicits an evocatively moody ambience, oozing grandeur with its bold hues comprising brooding black, opulent gold and rich red. While the gold velvet sofa provides an indulgent touch, the red lacquered ceiling draws the eye upwards and balances the sumptuousness of the scheme. ‘The lacquered ceiling is so nice – at night it really reflects the chandelier and gives off a lovely red glow. It’s very hard to do those kinds of really shiny surfaces – it takes about eight coats of paint and you really have to spray it. It’s almost like a Chinese lacquer cabinet but on a ceiling,’ explains Audrey.
Adhering to the cossetting aesthetic, the TV room, with its cosy blue and cranberry palette – colours that are a favourite of the client – continues the jewel box aesthetic. ‘Blue and cranberry are seen throughout the interior but are combined in this space. It’s distinctive yet a classic combination of two colours,’ says Audrey. This space is designed for comfort with walls comprising half-timbered panels in a dyed veneer with fabric panelling above, as well as an L-shaped sofa for lounging.
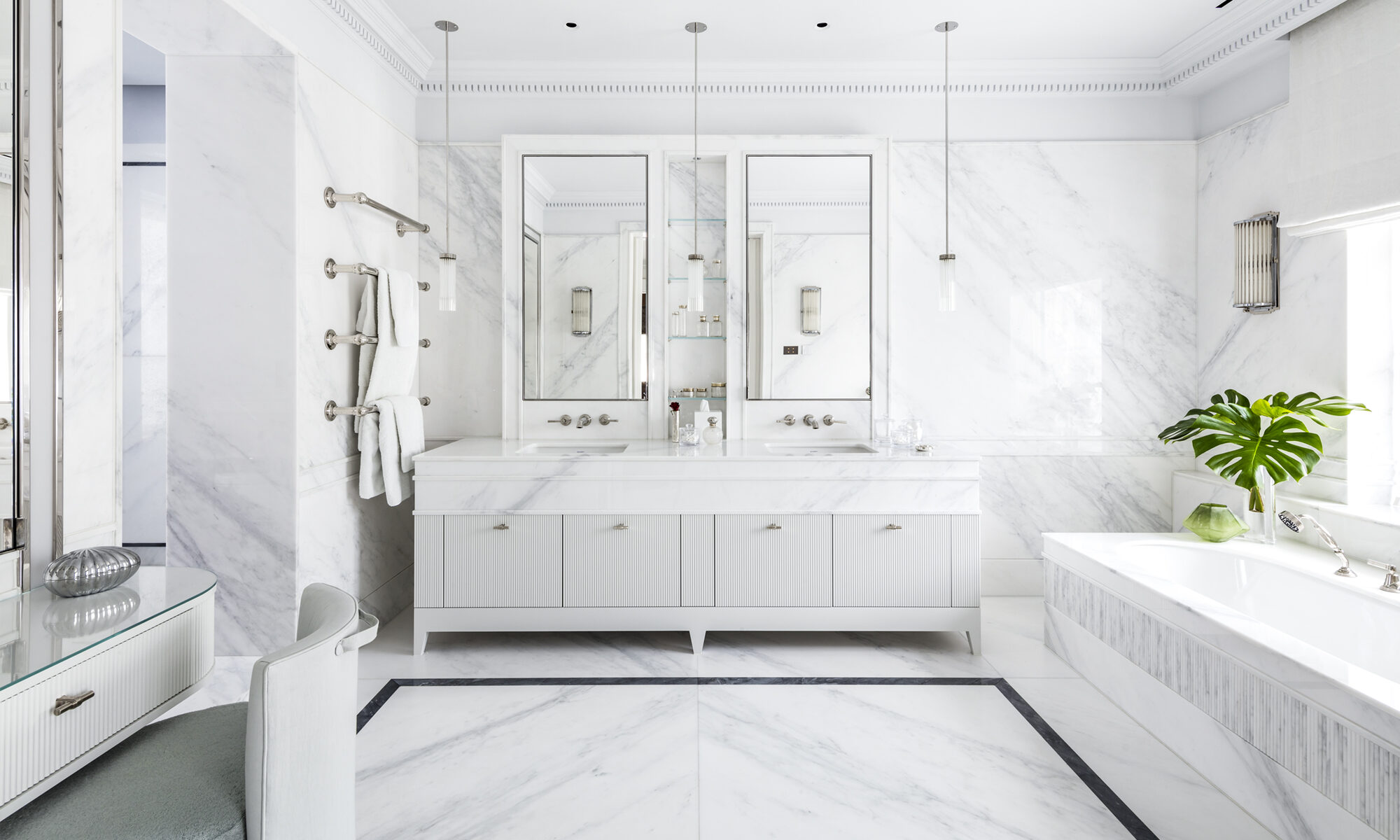
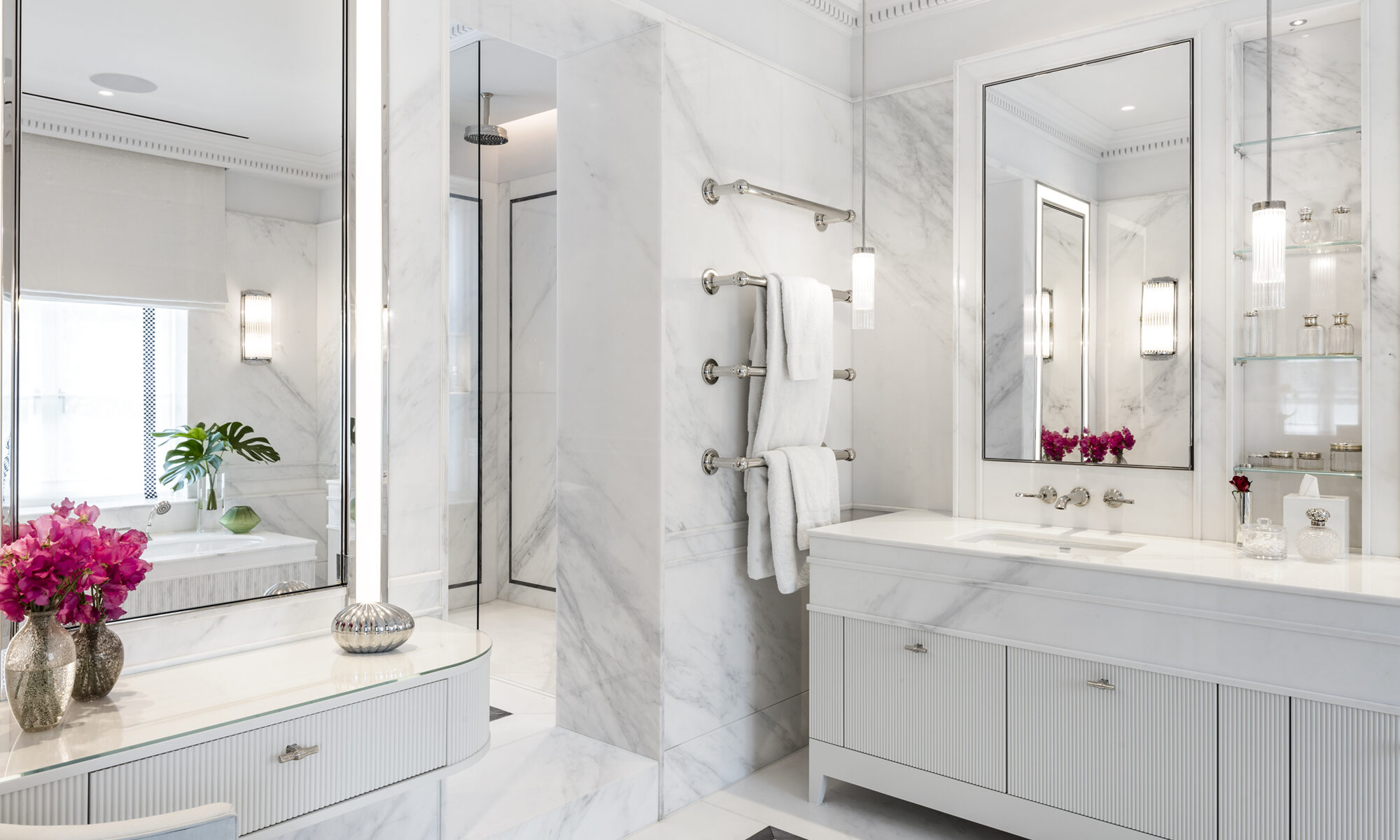
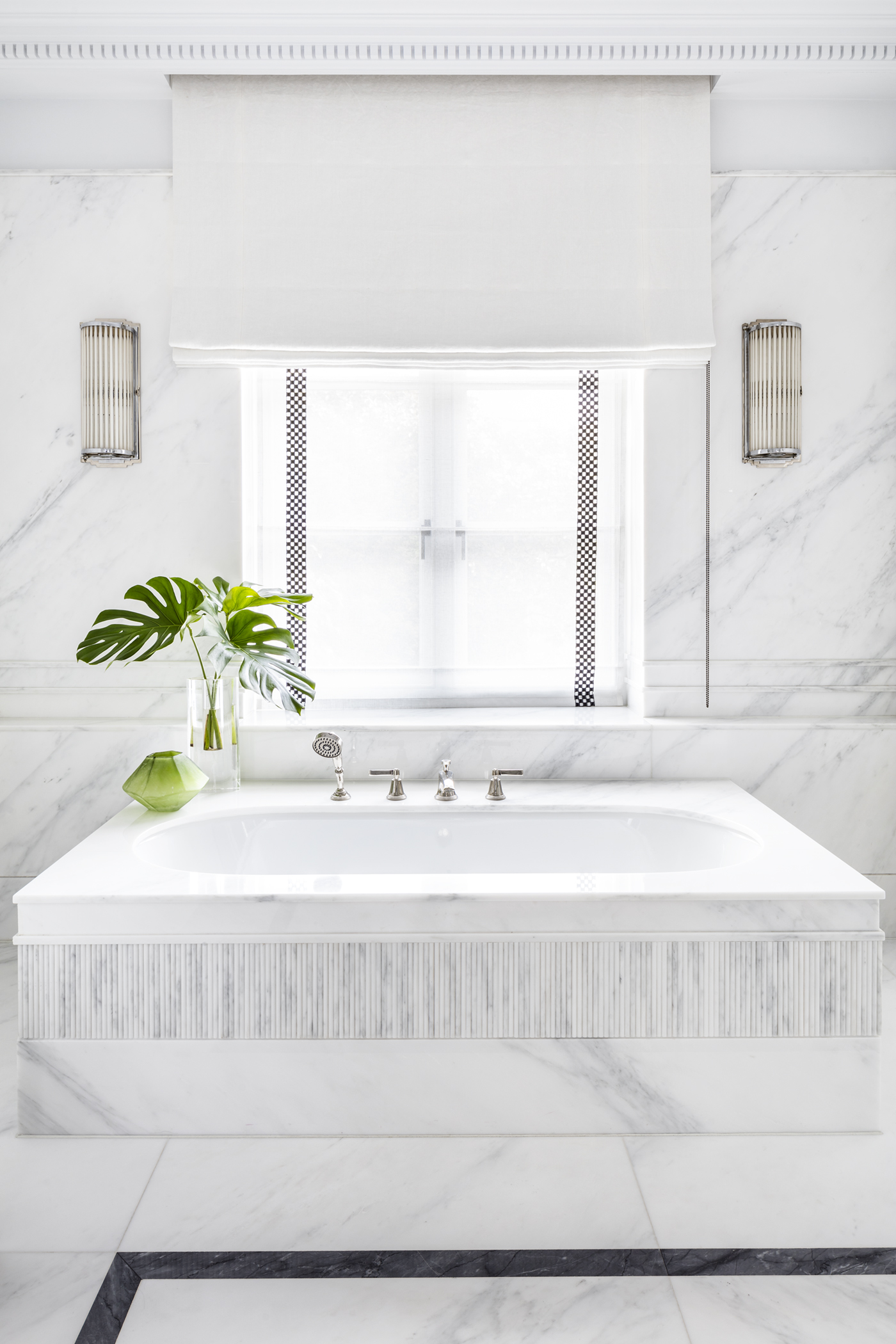



Upstairs, a pared-back palette of whites, creams and soft taupes imbue a palpable mood of tranquillity. The master bedroom’s serene ambience is beautifully juxtaposed with an enticing emerald velvet headboard that nods to the jewel box aesthetic and infuses the space with a burst of exuberant energy. ‘The clients wanted a pop of colour among the neutral,’ explains Audrey.
The master ensuite dials up the glamour even further with its elegant hotel luxe design reminiscent of a bathroom from the Savoy or the Ritz. ‘The clients wanted a classic bathroom,’ explains Audrey. Here, exquisitely veined marble exudes an almost luminous quality that evokes an opulent, spa-like aesthetic. Fluted marble detailing on the dressing table, double vanity and bath provide a nod to Art Deco glamour.
Continuing the 1920s theme, our Style Moderne twin wall-mounted basin taps and four-hole bath filler in Polished Nickel were chosen to elevate the scheme. ‘Style Moderne is our go-to, we’ve used this on many projects,’ explains Audrey. ‘It has a slightly 1920s feel that was hinted at throughout the house. The brassware is elegant and feels substantial. The nickel finish has warm tones and ages nicely. It marries beautifully with the roll top bath and other classic details.’
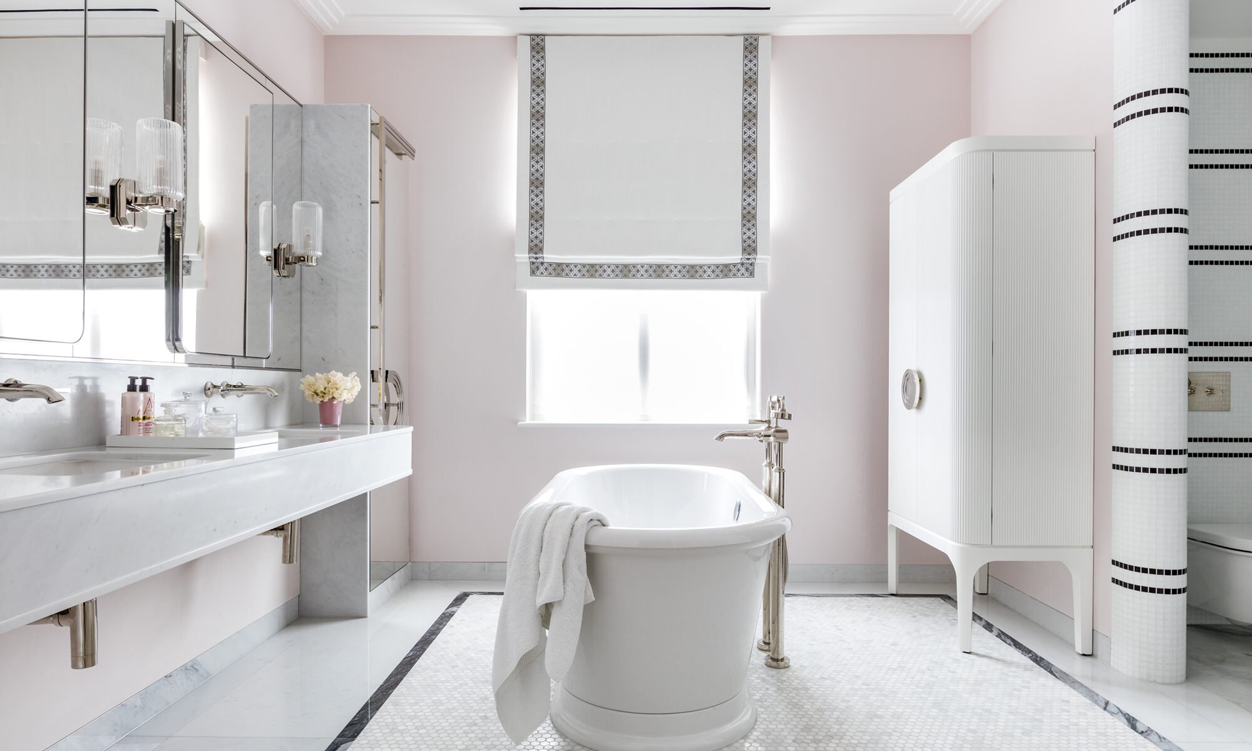
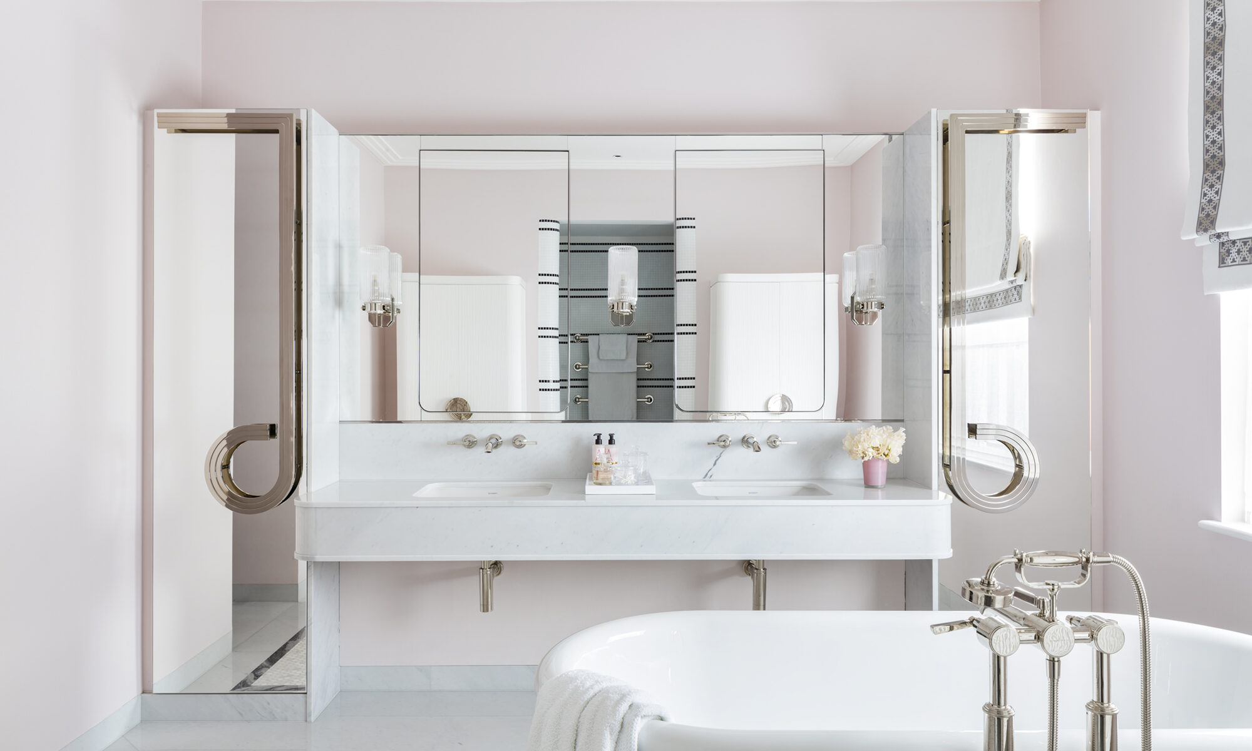
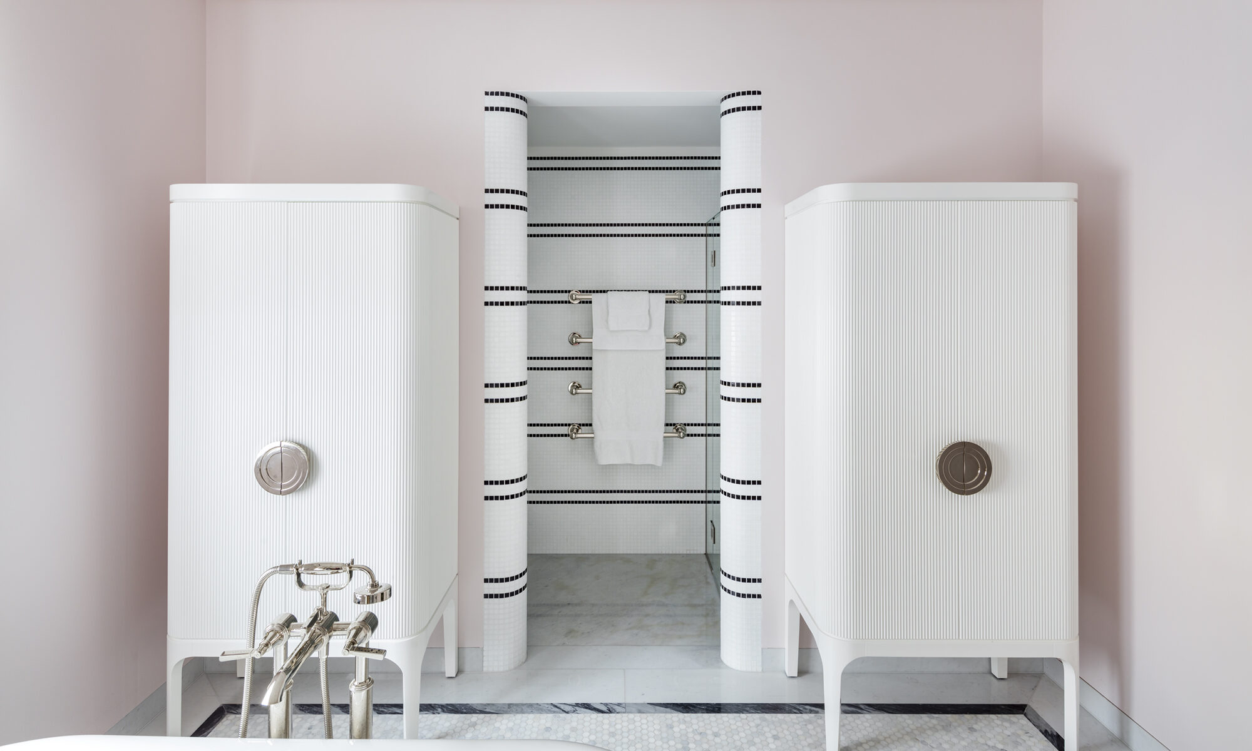
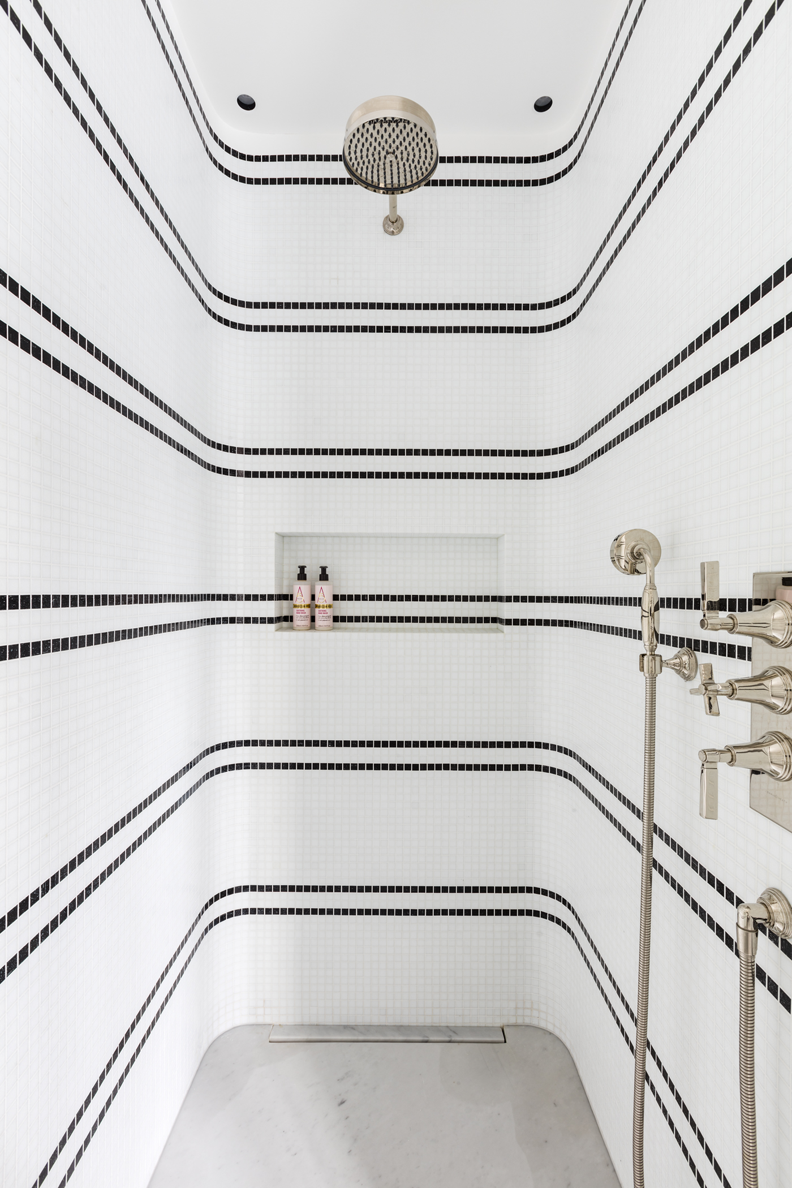
An exquisite Art Deco-inspired bathroom was designed for the clients’ two daughters, with longevity in mind. Here, there is a nod to femininity with the softest pink plaster walls imbuing warmth against the intricately inlaid marble floor and the striking monochrome shower area with its sublime curved entrance. Bronze and brass were used to highlight the architectural features. Storage is in abundance with a cupboard for toiletries and even space for stowing items behind the mirrors above the dual vanity. Style Moderne brassware in a polished nickel finish was the perfect choice with twin wall-mounted basin taps, a floor-mounted single lever bath/shower mixer and a concealed shower with matching shower head selected. Inspired by the glamour of the Art Deco era, it features defined lines, facetted spouts and stepped details that harmonise with the classic aesthetic.
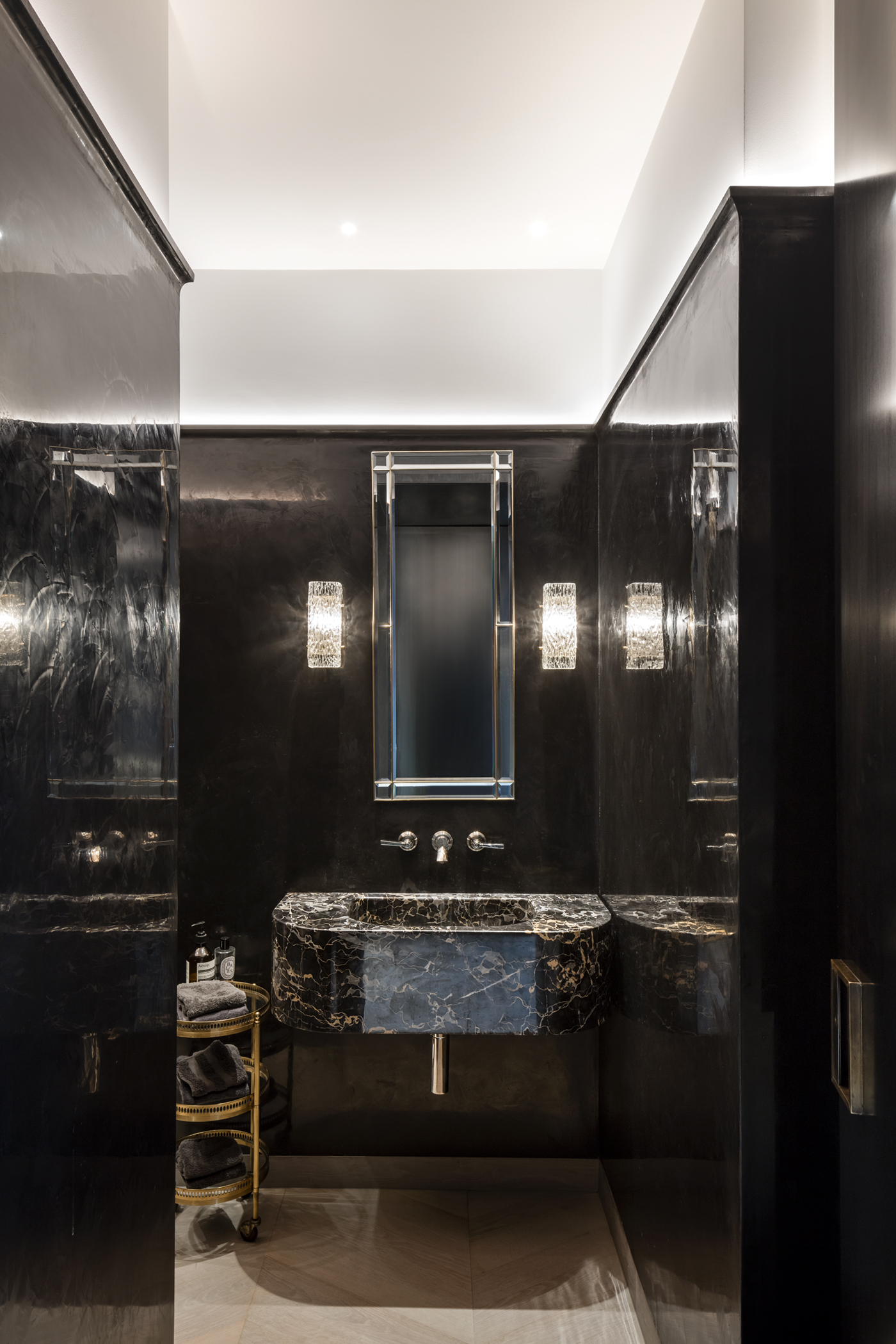
Powder rooms are often designed to make a statement, but with a proliferation of statement spaces in this house, Carden Cunietti faced a challenge. Their solution involved carefully curated juxtaposition. While the hallway is white and bright, the L-shaped powder room leading off it exudes a dramatic moody and atmospheric boutique-hotel aesthetic. Impactful Noir St Laurent black backlit marble and an exquisite basin carved from solid black marble infuse sophistication, especially in the evenings, while gleaming Style Moderne wall-mounted taps in polished nickel enhance the glamour for the ultimate indulgent experience.
Carden Cunietti’s thoughtful interior design of this St John’s Wood villa beautifully marries timeless elegance with the practical needs of a modern family. By blending Italian Modernist influences with light-filled, flowing spaces, the refurbishment not only honours the home’s heritage but also provides an inviting, luxurious environment tailored to the owners' lifestyle and love for entertaining.
- Product:
- Style Moderne
- Finish:
- Polished Nickel
- Designer:
- Carden Cunietti
- Photography:
- Andrew Beasley Photography
